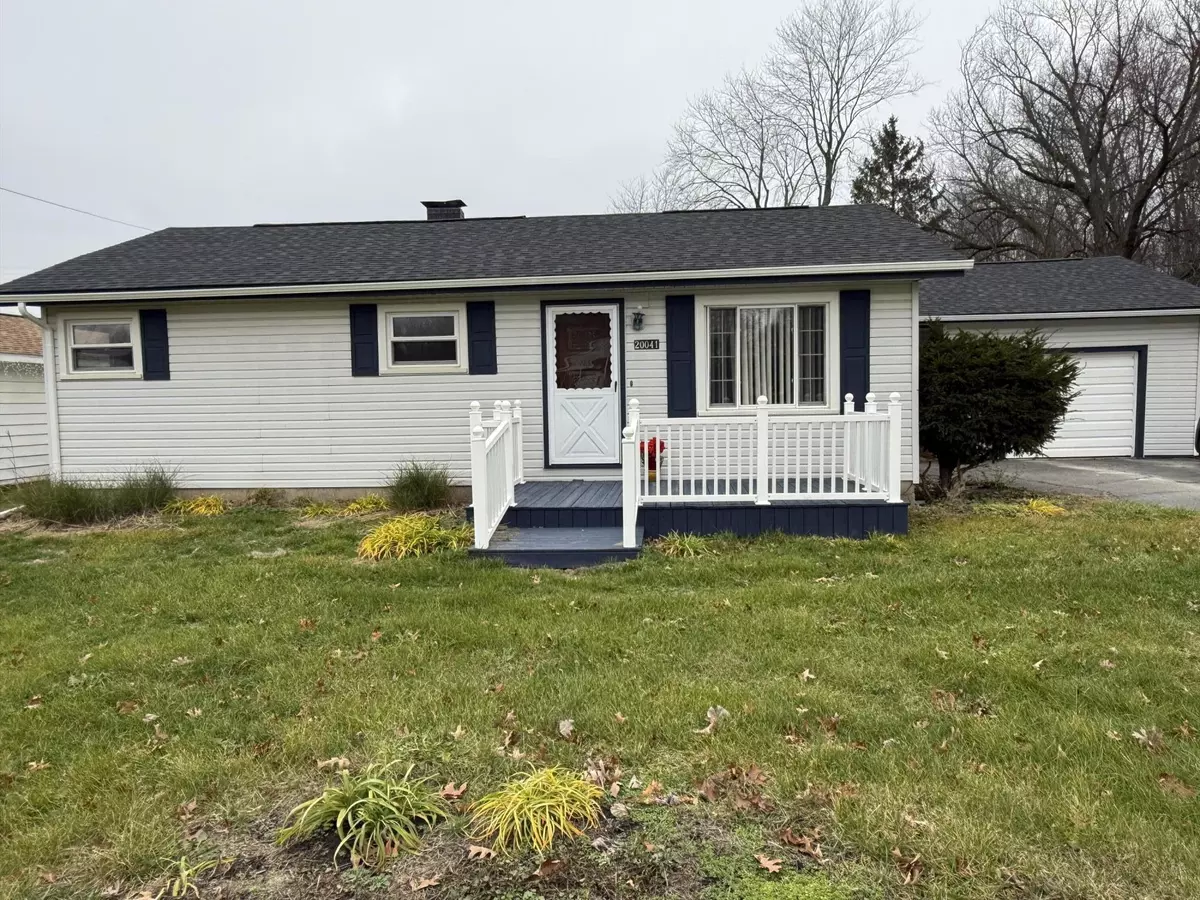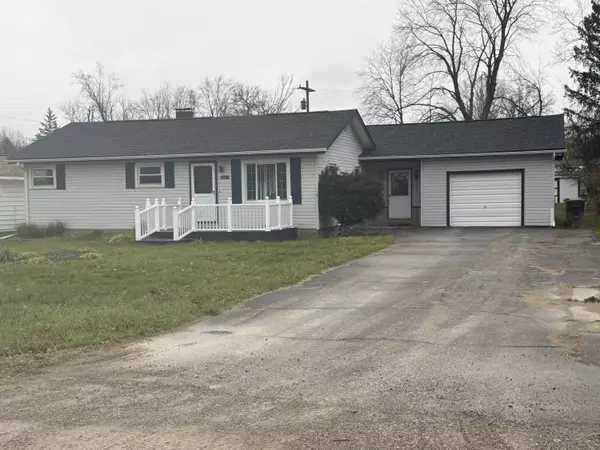
3 Beds
1 Bath
1,412 SqFt
3 Beds
1 Bath
1,412 SqFt
Key Details
Property Type Single Family Home
Sub Type Single Family Residence
Listing Status Active
Purchase Type For Sale
Square Footage 1,412 sqft
Price per Sqft $190
Municipality Sumpter Twp
MLS Listing ID 24060516
Style Ranch
Bedrooms 3
Full Baths 1
Year Built 1955
Annual Tax Amount $1,452
Tax Year 2024
Lot Size 0.340 Acres
Acres 0.34
Lot Dimensions unknown
Property Description
The backyard is ideal for family gatherings, with a large deck with netting to keep out pesky bugs. The kitchen features beautiful wood cabinets, contributing to the home's cozy, country-style charm. With so much potential, this home is perfect for those looking to add their personal touch.
Location
State MI
County Wayne
Area Wayne County - 100
Direction GPS
Rooms
Basement Crawl Space
Interior
Interior Features Ceiling Fan(s)
Heating Forced Air
Cooling Central Air
Fireplace false
Appliance Refrigerator, Dishwasher, Built-In Gas Oven, Built-In Electric Oven
Laundry Main Level
Exterior
Exterior Feature Fenced Back, Porch(es), Deck(s)
Parking Features Attached
Garage Spaces 1.0
View Y/N No
Garage Yes
Building
Story 1
Sewer Septic Tank
Water Public
Architectural Style Ranch
Structure Type Vinyl Siding
New Construction No
Schools
School District Van Buren
Others
Tax ID 81-034-99-0017-000
Acceptable Financing Cash, FHA, Conventional
Listing Terms Cash, FHA, Conventional

Find out why customers are choosing LPT Realty to meet their real estate needs
Learn More About LPT Realty







