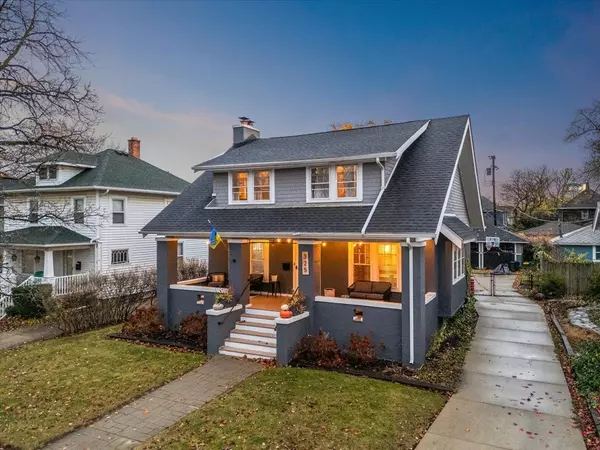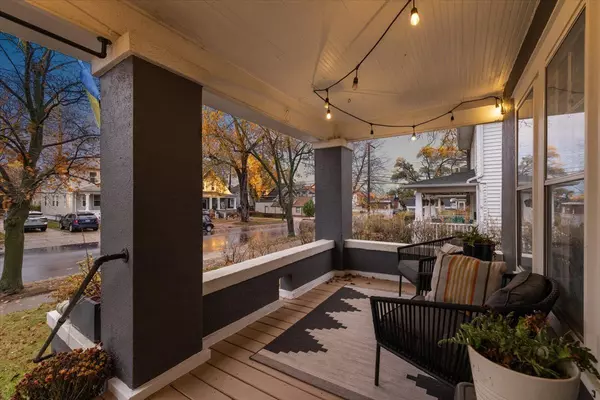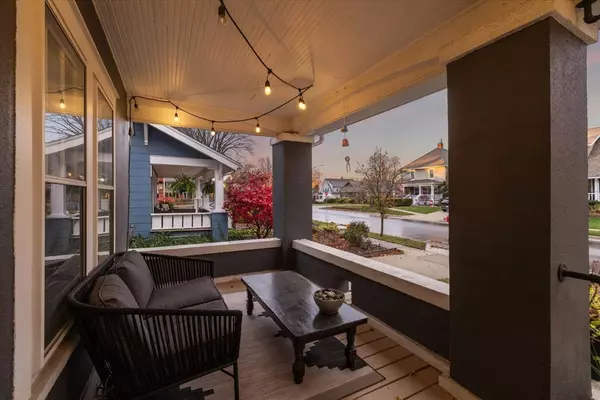
4 Beds
2 Baths
1,885 SqFt
4 Beds
2 Baths
1,885 SqFt
Key Details
Property Type Single Family Home
Sub Type Single Family
Listing Status Pending
Purchase Type For Sale
Square Footage 1,885 sqft
Price per Sqft $278
Subdivision Hudson & Hannan Sub
MLS Listing ID 60356220
Style 2 Story
Bedrooms 4
Full Baths 2
Abv Grd Liv Area 1,885
Year Built 1916
Annual Tax Amount $5,139
Lot Size 6,969 Sqft
Acres 0.16
Lot Dimensions 50.00 x 140.00
Property Description
Location
State MI
County Oakland
Area Royal Oak (63251)
Rooms
Basement Finished
Interior
Heating Forced Air
Cooling Central A/C
Fireplaces Type LivRoom Fireplace
Appliance Dishwasher, Dryer, Microwave, Range/Oven, Refrigerator, Washer
Exterior
Parking Features Detached Garage
Garage Spaces 2.0
Garage Yes
Building
Story 2 Story
Foundation Basement
Water Public Water
Architectural Style Craftsman
Structure Type Wood,Stucco
Schools
School District Royal Oak Neighborhood Schools
Others
Ownership Private
Energy Description Natural Gas
Financing Cash,Conventional,FHA,VA


Find out why customers are choosing LPT Realty to meet their real estate needs
Learn More About LPT Realty







