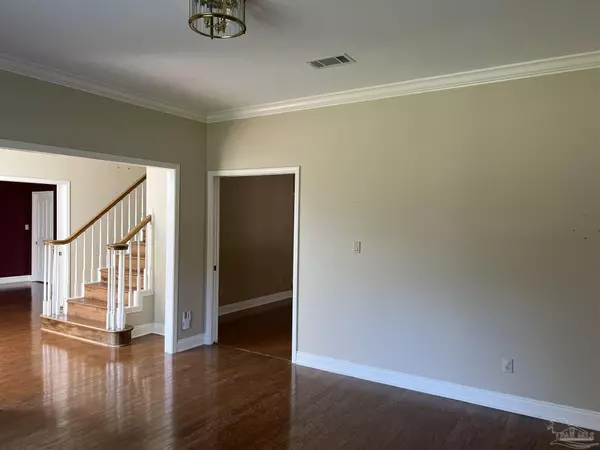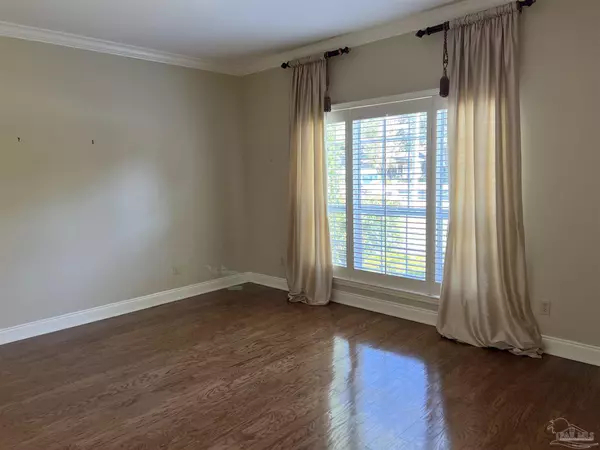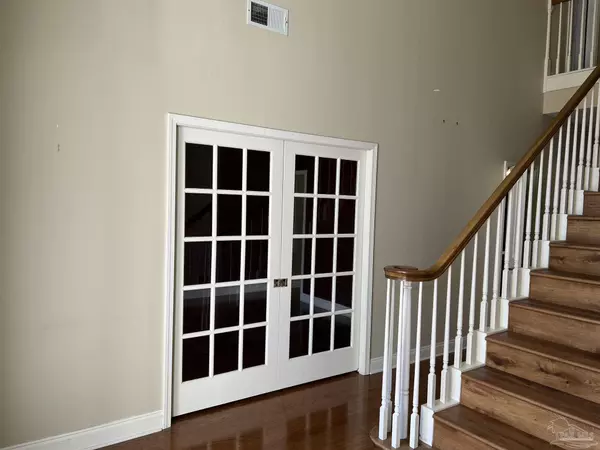
4 Beds
3.5 Baths
3,500 SqFt
4 Beds
3.5 Baths
3,500 SqFt
Key Details
Property Type Single Family Home
Sub Type Single Family Residence
Listing Status Active
Purchase Type For Sale
Square Footage 3,500 sqft
Price per Sqft $224
Subdivision Brittany Forge
MLS Listing ID 655509
Style Traditional
Bedrooms 4
Full Baths 3
Half Baths 1
HOA Fees $360/ann
HOA Y/N Yes
Originating Board Pensacola MLS
Year Built 1989
Lot Size 0.290 Acres
Acres 0.29
Lot Dimensions 100x124
Property Description
Location
State FL
County Escambia
Zoning Res Single
Rooms
Dining Room Breakfast Bar, Eat-in Kitchen, Formal Dining Room
Kitchen Updated, Granite Counters, Solid Surface Countertops, Desk
Interior
Interior Features Baseboards, Bookcases, Ceiling Fan(s), Crown Molding, High Ceilings, Recessed Lighting, Walk-In Closet(s), Guest Room/In Law Suite, Office/Study, Sun Room
Heating Multi Units, Central
Cooling Multi Units, Central Air, Ceiling Fan(s)
Flooring Hardwood, Tile, Carpet
Fireplace true
Appliance Electric Water Heater, Built In Microwave, Dishwasher, Disposal, Double Oven, Refrigerator
Exterior
Parking Features 3 Car Garage, Oversized, Garage Door Opener
Garage Spaces 3.0
Pool None
Utilities Available Cable Available
View Y/N No
Roof Type Shingle,Gable,Hip
Total Parking Spaces 3
Garage Yes
Building
Lot Description Interior Lot
Faces Spanish Trail to Brittany Place, go to the end of the street, left on Brittany Place, home on the right.
Story 2
Water Public
Structure Type Brick,Frame
New Construction No
Others
HOA Fee Include Association
Tax ID 161S290150000012
Security Features Security System,Smoke Detector(s)

Find out why customers are choosing LPT Realty to meet their real estate needs
Learn More About LPT Realty







