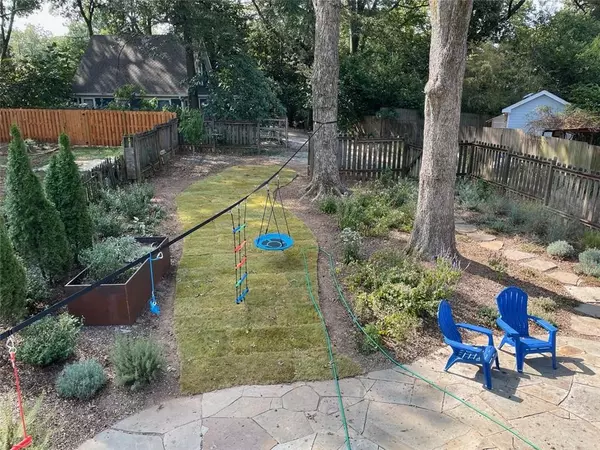
3 Beds
2 Baths
1,905 SqFt
3 Beds
2 Baths
1,905 SqFt
Key Details
Property Type Single Family Home
Sub Type Single Family Residence
Listing Status Coming Soon
Purchase Type For Sale
Square Footage 1,905 sqft
Price per Sqft $367
Subdivision Grant Park
MLS Listing ID 7489394
Style Bungalow
Bedrooms 3
Full Baths 2
Construction Status Resale
HOA Y/N No
Originating Board First Multiple Listing Service
Year Built 1920
Annual Tax Amount $9,646
Tax Year 2023
Lot Size 7,492 Sqft
Acres 0.172
Property Description
Step inside from the inviting large front porch to discover charming historic details including decorative fireplaces and a gorgeous stained front door. The thoughtfully renovated kitchen and baths pair contemporary style with classic touches, while reclaimed hardwood floors, stylish lighting, and fresh neutral paint throughout create a warm and cohesive space.
Enjoy peace of mind with a new roof and upgraded grading and drainage solutions in the front and backyard. The backyard is a true oasis, featuring raised garden beds, stone patio, and a serene setting surrounded by beautiful trees. With ample space for kids to play or to build your dream garage or ADU, this yard has endless possibilities.
Convenient off-street parking is accessed via the alley, and you’ll love being less than two blocks from Grant Park and popular neighborhood restaurants. Plus, the Beltline is just a mile away, offering easy access to all the best of intown Atlanta living.
Don’t miss your chance to own a piece of history in this sought-after neighborhood. Schedule your private tour today!
Location
State GA
County Fulton
Lake Name None
Rooms
Bedroom Description Oversized Master,Master on Main
Other Rooms None
Basement Crawl Space
Main Level Bedrooms 3
Dining Room Separate Dining Room
Interior
Interior Features Entrance Foyer, Crown Molding, Other
Heating Central
Cooling Central Air
Flooring Carpet, Hardwood, Ceramic Tile, Stone
Fireplaces Number 4
Fireplaces Type Decorative
Window Features Bay Window(s),Plantation Shutters,Wood Frames
Appliance Dryer, Dishwasher, Refrigerator, Gas Range, Range Hood, Washer
Laundry In Bathroom
Exterior
Exterior Feature Garden, Lighting, Private Yard, Rear Stairs, Rain Gutters
Parking Features Driveway, Level Driveway, Parking Pad
Fence Back Yard, Wood
Pool None
Community Features Near Beltline, Homeowners Assoc, Park, Pickleball, Dog Park, Playground, Fitness Center, Pool, Restaurant, Sidewalks, Tennis Court(s), Near Shopping
Utilities Available Cable Available, Electricity Available, Natural Gas Available, Phone Available, Sewer Available, Water Available
Waterfront Description None
View City, Neighborhood
Roof Type Shingle
Street Surface Asphalt
Accessibility None
Handicap Access None
Porch Covered, Deck, Front Porch, Patio, Rear Porch
Total Parking Spaces 2
Private Pool false
Building
Lot Description Back Yard, Level, Landscaped, Front Yard, Private
Story One
Foundation Combination
Sewer Public Sewer
Water Public
Architectural Style Bungalow
Level or Stories One
Structure Type Lap Siding,Shingle Siding
New Construction No
Construction Status Resale
Schools
Elementary Schools Parkside
Middle Schools Martin L. King Jr.
High Schools Maynard Jackson
Others
Senior Community no
Restrictions false
Special Listing Condition None


Find out why customers are choosing LPT Realty to meet their real estate needs
Learn More About LPT Realty



