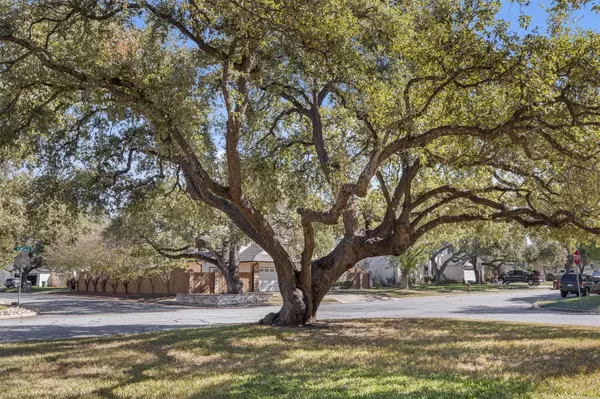
4 Beds
2 Baths
1,777 SqFt
4 Beds
2 Baths
1,777 SqFt
Key Details
Property Type Single Family Home
Sub Type Single Family Residence
Listing Status Pending
Purchase Type For Sale
Square Footage 1,777 sqft
Price per Sqft $241
Subdivision Cimarron Sec 07
MLS Listing ID 9946481
Style 1st Floor Entry,Single level Floor Plan
Bedrooms 4
Full Baths 2
HOA Y/N No
Originating Board actris
Year Built 1982
Annual Tax Amount $8,180
Tax Year 2024
Lot Size 0.312 Acres
Acres 0.3123
Property Description
Nestled at the end of a quiet cul-de-sac in the highly desirable Cimmaron Hills neighborhood, this beautifully maintained 4-bedroom, 2-bath single-story home sits on a spacious corner lot, offering exceptional value and endless possibilities. With great bones and tremendous potential, this property is the perfect opportunity for those looking to create their dream home in a tranquil, private setting.
Enjoy the luxury of your own private oasis with a stunning in-ground pool, resurfaced in 2019, perfect for relaxation and entertaining. The large corner lot is dotted with mature trees, providing privacy and a peaceful atmosphere.
The owners have invested in important upgrades, including a new roof in 2020 an HVAC system installed in 2013, upgraded insulation, a custom stone and hardiplank exterior, and a tankless water heater. The custom cedar patio covering adds a beautiful outdoor living space, ideal for year-round enjoyment.
With all the "boring stuff" already taken care of, this home offers you the opportunity to personalize the interior and make it truly your own. Whether you're looking to entertain or unwind in your private retreat, this home is a fantastic canvas to bring your vision to life.
Priced to sell, this is an opportunity you don’t want to miss—come see the incredible potential this home has to offer and make it yours today!
Location
State TX
County Williamson
Rooms
Main Level Bedrooms 4
Interior
Interior Features Ceiling Fan(s), Laminate Counters, Natural Woodwork, No Interior Steps, Primary Bedroom on Main
Heating Central
Cooling Central Air
Flooring Tile
Fireplaces Number 1
Fireplaces Type Gas, Gas Log, Living Room
Fireplace No
Appliance Dishwasher, Gas Cooktop, Ice Maker, Microwave, Double Oven, Range, Refrigerator, Stainless Steel Appliance(s), Washer/Dryer
Exterior
Exterior Feature Gutters Full
Garage Spaces 2.0
Fence Fenced, Privacy, Vinyl, Wood
Pool In Ground, Outdoor Pool, Pool Sweep
Community Features None
Utilities Available Electricity Connected, Natural Gas Connected, Sewer Connected, Water Connected
Waterfront Description None
View None
Roof Type Asphalt,Shingle
Porch Covered, Rear Porch
Total Parking Spaces 2
Private Pool Yes
Building
Lot Description Cul-De-Sac, Landscaped, Sprinkler - Automatic, Sprinkler - In-ground, Many Trees, Trees-Medium (20 Ft - 40 Ft)
Faces East
Foundation Slab
Sewer Public Sewer
Water MUD
Level or Stories One
Structure Type HardiPlank Type,Wood Siding,Stone
New Construction No
Schools
Elementary Schools Deep Wood
Middle Schools Chisholm Trail
High Schools Round Rock
School District Round Rock Isd
Others
HOA Fee Include See Remarks
Special Listing Condition Estate

Find out why customers are choosing LPT Realty to meet their real estate needs
Learn More About LPT Realty







