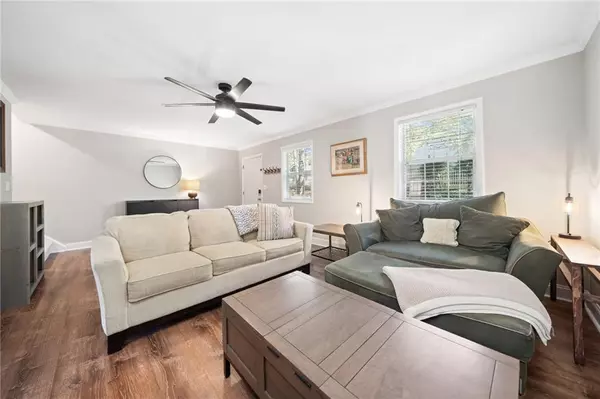
3 Beds
2.5 Baths
1,434 SqFt
3 Beds
2.5 Baths
1,434 SqFt
Key Details
Property Type Condo
Sub Type Condominium
Listing Status Active
Purchase Type For Sale
Square Footage 1,434 sqft
Price per Sqft $205
Subdivision Highgate At Sandy Springs
MLS Listing ID 7489314
Style Townhouse,Traditional
Bedrooms 3
Full Baths 2
Half Baths 1
Construction Status Updated/Remodeled
HOA Fees $345
HOA Y/N Yes
Originating Board First Multiple Listing Service
Year Built 1971
Annual Tax Amount $3,123
Tax Year 2023
Lot Size 1,433 Sqft
Acres 0.0329
Property Description
Upstairs, the home features three spacious bedrooms, including a primary suite with a beautifully updated private bath. Low HOA dues add exceptional value, providing exterior and grounds maintenance as well as access to premium amenities, including a swimming pool, dog park, fitness center, clubroom, and the security of a gated community. The location is second to none, offering easy access to top-tier grocery stores like Publix, Trader Joe’s, Aldi, Kroger, Costco, and Whole Foods. For shopping enthusiasts, Perimeter Mall is just minutes away. The area also boasts an array of fine dining options, ensuring you’re never far from a delicious meal. Commuting is a breeze with convenient access to GA-400, I-285, and MARTA. Outdoor enthusiasts will love the proximity to recreational spots such as the Greenway, Hammond Park, Sandy Springs Rocket Center, and the Chattahoochee River.
Don’t miss the opportunity to own this move-in-ready gem that delivers space, modern updates, and an unbeatable location in one of Sandy Springs' most desirable neighborhoods!
Location
State GA
County Fulton
Lake Name None
Rooms
Bedroom Description Other
Other Rooms Gazebo, Kennel/Dog Run, Pool House
Basement None
Dining Room None
Interior
Interior Features Crown Molding, High Speed Internet
Heating Central, Hot Water, Natural Gas
Cooling Ceiling Fan(s), Central Air
Flooring Ceramic Tile, Hardwood, Vinyl
Fireplaces Type None
Window Features Insulated Windows
Appliance Dishwasher, Disposal, Dryer, Electric Oven, Electric Range, Electric Water Heater, ENERGY STAR Qualified Appliances, Microwave, Refrigerator, Washer
Laundry Laundry Room
Exterior
Exterior Feature Courtyard, Lighting
Parking Features Assigned, Detached, Parking Lot
Fence Fenced
Pool Fenced, In Ground
Community Features Barbecue, Clubhouse, Dog Park, Fitness Center, Gated, Homeowners Assoc, Near Trails/Greenway, Park, Pool, Street Lights
Utilities Available Cable Available, Electricity Available, Phone Available, Sewer Available, Underground Utilities
Waterfront Description None
View Other
Roof Type Shingle
Street Surface Asphalt,Paved
Accessibility None
Handicap Access None
Porch Patio
Total Parking Spaces 1
Private Pool false
Building
Lot Description Landscaped
Story Two
Foundation Slab
Sewer Public Sewer
Water Public
Architectural Style Townhouse, Traditional
Level or Stories Two
Structure Type Stone,Stucco
New Construction No
Construction Status Updated/Remodeled
Schools
Elementary Schools Spalding Drive
Middle Schools Ridgeview Charter
High Schools Riverwood International Charter
Others
HOA Fee Include Maintenance Structure,Pest Control,Reserve Fund,Security,Swim,Trash,Water
Senior Community no
Restrictions true
Tax ID 17 0073 LL1468
Ownership Condominium
Acceptable Financing 1031 Exchange, Cash, Conventional
Listing Terms 1031 Exchange, Cash, Conventional
Financing no
Special Listing Condition None


Find out why customers are choosing LPT Realty to meet their real estate needs
Learn More About LPT Realty







