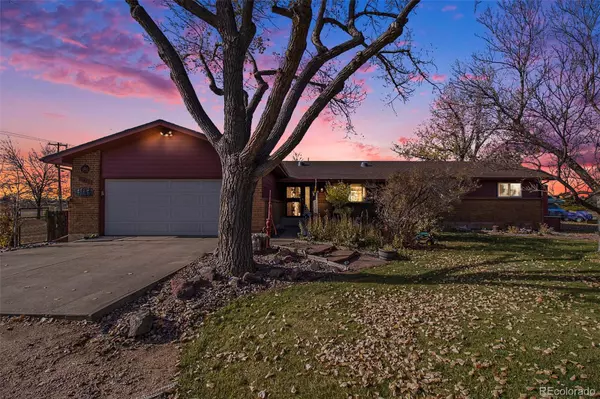
3 Beds
3 Baths
2,016 SqFt
3 Beds
3 Baths
2,016 SqFt
Key Details
Property Type Single Family Home
Sub Type Single Family Residence
Listing Status Pending
Purchase Type For Sale
Square Footage 2,016 sqft
Price per Sqft $337
Subdivision Scott Subdivision
MLS Listing ID 8038789
Bedrooms 3
Half Baths 1
Three Quarter Bath 2
HOA Y/N No
Abv Grd Liv Area 2,016
Originating Board recolorado
Year Built 1974
Annual Tax Amount $4,230
Tax Year 2023
Lot Size 1.070 Acres
Acres 1.07
Property Description
The primary suite offers a peaceful escape, complete with an en-suite bathroom, while two additional bedrooms and beautifully updated baths provide space for family or guests. Enjoy seamless indoor-outdoor living with a large multi-pane glass door that open to a spacious deck overlooking a sprawling yard—perfect for entertaining, relaxing, or soaking up Colorado's beautiful sunsets.
For hobbyists, equestrians, or those in need of ample storage, the large outbuilding is a dream. Measuring 28' x 32', it features two vehicle doors (10' and 7' tall), a concrete/gravel floor, and electricity, making it ideal for a workshop, storing recreational vehicles, or even keeping a horse—the property’s zoning allows for one!
Additional highlights include a two-car attached garage, a dog run, and a layout designed for easy, single-level living. With thoughtful updates like a new roof and siding in 2019 and a water heater replaced in 2021, this home is ready for you to move in and make it your own.
Located in a peaceful area yet close to amenities, this property offers the perfect blend of country living and modern convenience. Don't miss your chance to see this slice of Colorado paradise!
Location
State CO
County Adams
Zoning R-1-C
Rooms
Main Level Bedrooms 3
Interior
Interior Features Ceiling Fan(s), Eat-in Kitchen, Kitchen Island, Laminate Counters, No Stairs, Smoke Free
Heating Baseboard
Cooling Other
Flooring Carpet, Vinyl
Fireplaces Number 1
Fireplaces Type Family Room, Wood Burning
Fireplace Y
Appliance Dishwasher, Disposal, Dryer, Microwave, Range, Refrigerator, Washer
Exterior
Exterior Feature Dog Run, Private Yard, Rain Gutters, Spa/Hot Tub
Garage Spaces 4.0
Fence Partial
Roof Type Composition
Total Parking Spaces 4
Garage Yes
Building
Lot Description Level, Sprinklers In Front, Sprinklers In Rear
Sewer Septic Tank
Water Private
Level or Stories One
Structure Type Frame
Schools
Elementary Schools Henderson
Middle Schools Roger Quist
High Schools Riverdale Ridge
School District School District 27-J
Others
Senior Community No
Ownership Individual
Acceptable Financing Cash, Conventional, FHA, VA Loan
Listing Terms Cash, Conventional, FHA, VA Loan
Special Listing Condition None

6455 S. Yosemite St., Suite 500 Greenwood Village, CO 80111 USA

Find out why customers are choosing LPT Realty to meet their real estate needs
Learn More About LPT Realty







