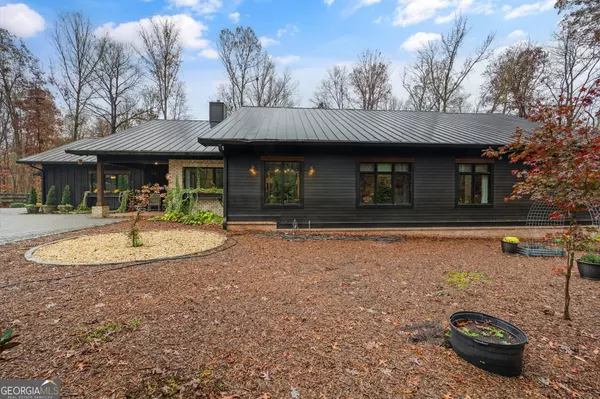
3 Beds
3.5 Baths
3,773 SqFt
3 Beds
3.5 Baths
3,773 SqFt
Key Details
Property Type Single Family Home
Sub Type Single Family Residence
Listing Status Active
Purchase Type For Sale
Square Footage 3,773 sqft
Price per Sqft $397
MLS Listing ID 10416876
Style Ranch
Bedrooms 3
Full Baths 3
Half Baths 1
Construction Status Resale
HOA Y/N No
Year Built 2020
Annual Tax Amount $5,678
Tax Year 2023
Lot Size 6.000 Acres
Property Description
Location
State GA
County Dawson
Rooms
Basement None
Main Level Bedrooms 3
Interior
Interior Features Beamed Ceilings, Bookcases, Master On Main Level, Walk-In Closet(s)
Heating Central, Other
Cooling Attic Fan, Ceiling Fan(s), Central Air
Flooring Hardwood, Stone, Tile
Fireplaces Number 2
Fireplaces Type Other, Wood Burning Stove
Exterior
Exterior Feature Garden, Gas Grill
Parking Features Attached, Detached, Garage, Garage Door Opener, Kitchen Level
Garage Spaces 6.0
Fence Back Yard, Wood
Community Features None
Utilities Available Cable Available, Electricity Available, Natural Gas Available, Phone Available, Sewer Available, Underground Utilities, Water Available
Waterfront Description Creek
Roof Type Metal
Building
Story One
Foundation Slab
Sewer Septic Tank
Level or Stories One
Structure Type Garden,Gas Grill
Construction Status Resale
Schools
Elementary Schools Riverview
Middle Schools Dawson County
High Schools Dawson County
Others
Acceptable Financing Cash, Conventional
Listing Terms Cash, Conventional


Find out why customers are choosing LPT Realty to meet their real estate needs
Learn More About LPT Realty







