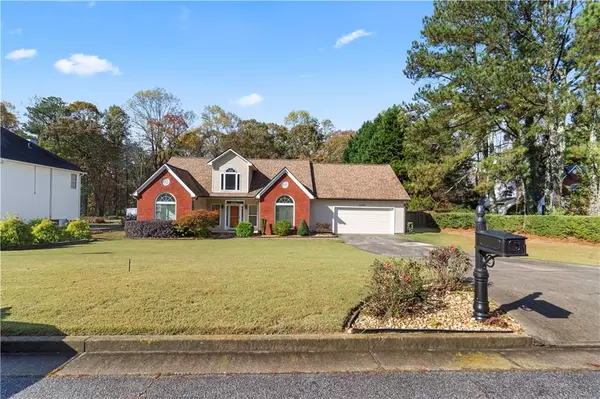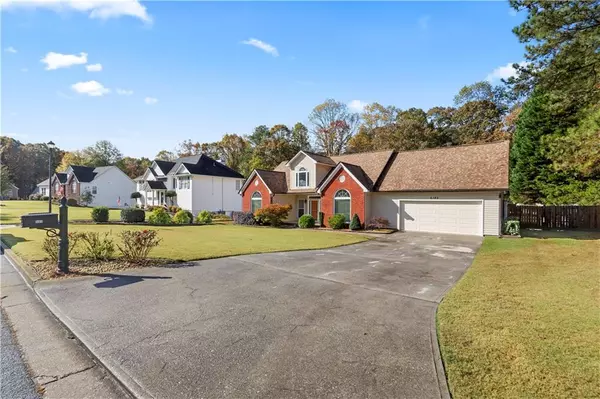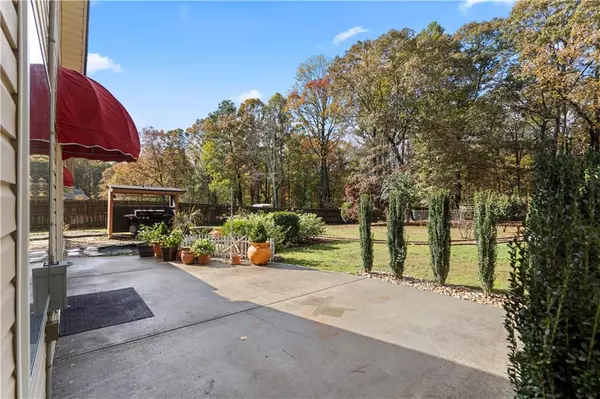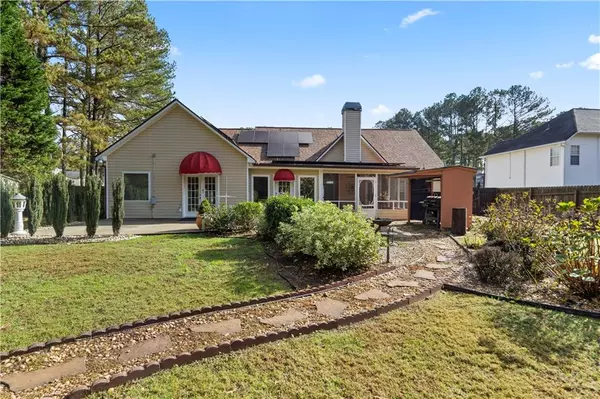
4 Beds
2 Baths
1,854 SqFt
4 Beds
2 Baths
1,854 SqFt
Key Details
Property Type Single Family Home
Sub Type Single Family Residence
Listing Status Active
Purchase Type For Sale
Square Footage 1,854 sqft
Price per Sqft $186
Subdivision Victoria Park
MLS Listing ID 7478624
Style Ranch
Bedrooms 4
Full Baths 2
Construction Status Resale
HOA Fees $120
HOA Y/N Yes
Originating Board First Multiple Listing Service
Year Built 1999
Annual Tax Amount $3,009
Tax Year 2023
Lot Size 0.560 Acres
Acres 0.56
Property Description
Welcome home to this charming 4-bedroom, 2-bath stepless ranch nestled in the sought-after Loganville High School cluster. This immaculate home offers spacious living with a well-designed floor plan. The heart of the home is a large eat-in kitchen featuring stainless steel appliances, tile floors, and a stylish tile backsplash—perfect for both everyday meals and entertaining.
The cozy living room boasts a fireplace with gas logs, creating a warm and inviting atmosphere. A formal dining room provides an ideal space for family dinners or hosting guests. Enjoy the outdoors year-round in the bright and airy sunroom, which offers views of the private backyard.
The oversized owner's suite is a true retreat with a walk-in closet, double vanities, and a relaxing garden tub. On the opposite side of the home, two spacious secondary bedrooms share a full bath, ensuring privacy for everyone.
Step outside to the screened-in back porch, where you can enjoy peaceful moments or entertain friends in the fully fenced, private backyard. This home offers the perfect blend of comfort, convenience, and style. Don’t miss out—schedule your showing today!
Location
State GA
County Walton
Lake Name None
Rooms
Bedroom Description Master on Main,Oversized Master
Other Rooms None
Basement None
Main Level Bedrooms 3
Dining Room Open Concept, Separate Dining Room
Interior
Interior Features Other
Heating Central, Heat Pump
Cooling Ceiling Fan(s), Central Air, Heat Pump
Flooring Carpet, Ceramic Tile, Hardwood
Fireplaces Number 1
Fireplaces Type Factory Built, Family Room
Window Features Double Pane Windows
Appliance Dishwasher, Electric Oven, Electric Range, Electric Water Heater, Microwave, Refrigerator, Self Cleaning Oven
Laundry Common Area, In Kitchen, Main Level, Mud Room
Exterior
Exterior Feature Private Yard, Rain Gutters
Garage Driveway, Garage
Garage Spaces 2.0
Fence Back Yard
Pool None
Community Features None
Utilities Available Cable Available, Electricity Available, Natural Gas Available, Phone Available, Water Available
Waterfront Description None
View Other
Roof Type Shingle
Street Surface Asphalt
Accessibility None
Handicap Access None
Porch Covered, Enclosed, Rear Porch, Screened
Total Parking Spaces 4
Private Pool false
Building
Lot Description Back Yard, Cleared, Front Yard, Level
Story One and One Half
Foundation Slab
Sewer Septic Tank
Water Public
Architectural Style Ranch
Level or Stories One and One Half
Structure Type Concrete,Vinyl Siding
New Construction No
Construction Status Resale
Schools
Elementary Schools Sharon - Walton
Middle Schools Loganville
High Schools Loganville
Others
Senior Community no
Restrictions false
Tax ID N002B00000028000
Acceptable Financing Cash, Conventional, FHA, USDA Loan, VA Loan
Listing Terms Cash, Conventional, FHA, USDA Loan, VA Loan
Special Listing Condition None


Find out why customers are choosing LPT Realty to meet their real estate needs
Learn More About LPT Realty







