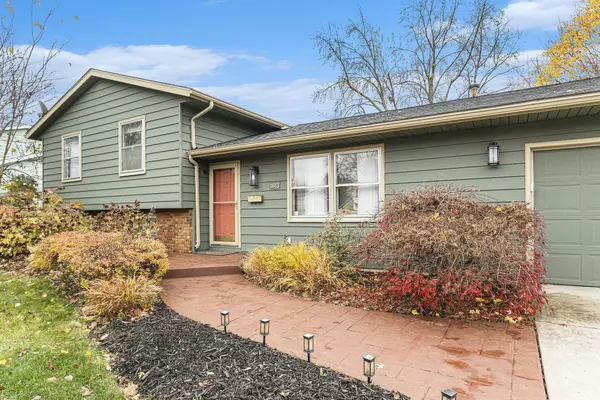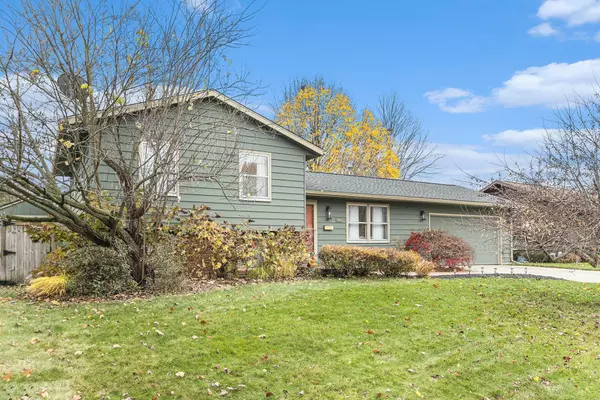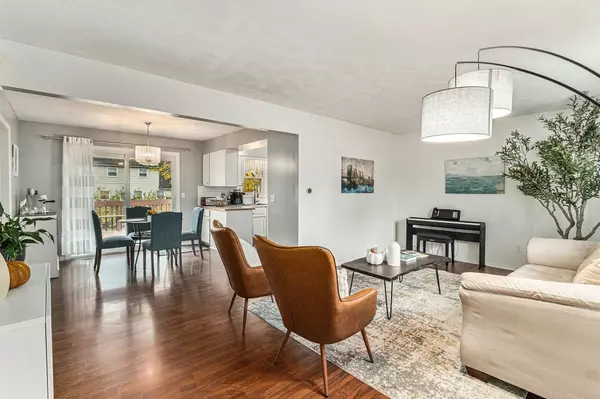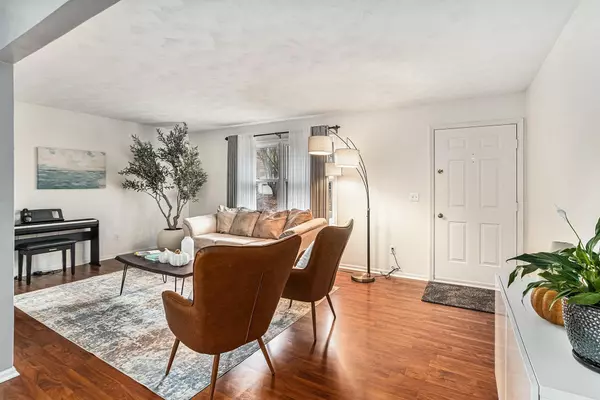4 Beds
2 Baths
1,118 SqFt
4 Beds
2 Baths
1,118 SqFt
Key Details
Property Type Single Family Home
Sub Type Single Family Residence
Listing Status Pending
Purchase Type For Sale
Square Footage 1,118 sqft
Price per Sqft $241
Municipality Kalamazoo City
Subdivision Arcadia
MLS Listing ID 24060329
Style Quad Level
Bedrooms 4
Full Baths 2
Year Built 1980
Annual Tax Amount $4,151
Tax Year 2024
Lot Size 9,583 Sqft
Acres 0.22
Lot Dimensions 80 x 120 ft.
Property Description
Location
State MI
County Kalamazoo
Area Greater Kalamazoo - K
Direction From W. Michigan Ave., turn north on Eldridge (at the light). Take Eldridge to Berkshire. Turn east on Berkshire. Continue on Berkshire. It will become Edinburgh. Home is on left.
Rooms
Basement Daylight
Interior
Interior Features Ceiling Fan(s), Ceramic Floor, Garage Door Opener, Laminate Floor, Water Softener/Owned, Eat-in Kitchen, Pantry
Heating Forced Air
Cooling Central Air
Fireplaces Number 1
Fireplaces Type Family Room, Gas Log
Fireplace true
Window Features Insulated Windows
Appliance Washer, Refrigerator, Range, Microwave, Dryer, Disposal, Dishwasher
Laundry In Basement
Exterior
Exterior Feature Fenced Back, Deck(s)
Parking Features Attached
Garage Spaces 2.0
Utilities Available Natural Gas Available, Electricity Available, Cable Available, Natural Gas Connected, Cable Connected, Public Water, Public Sewer, Broadband, High-Speed Internet
View Y/N No
Street Surface Paved
Garage Yes
Building
Story 2
Sewer Public Sewer
Water Public
Architectural Style Quad Level
Structure Type Aluminum Siding,Brick
New Construction No
Schools
School District Kalamazoo
Others
Tax ID 06-19-258-141
Acceptable Financing Cash, FHA, VA Loan, Conventional
Listing Terms Cash, FHA, VA Loan, Conventional
Find out why customers are choosing LPT Realty to meet their real estate needs
Learn More About LPT Realty







