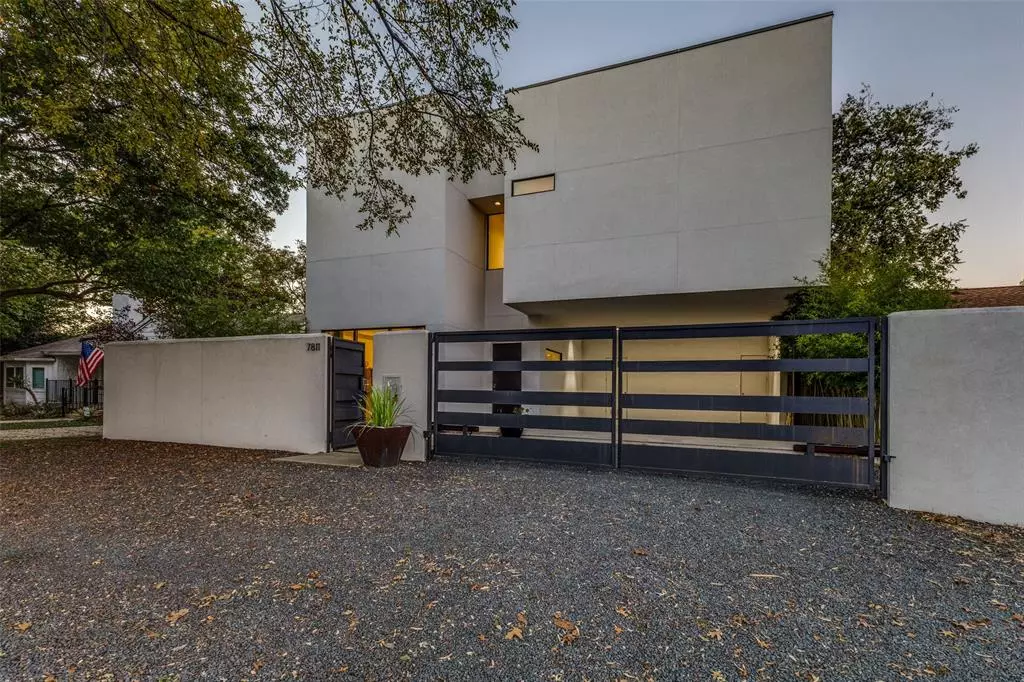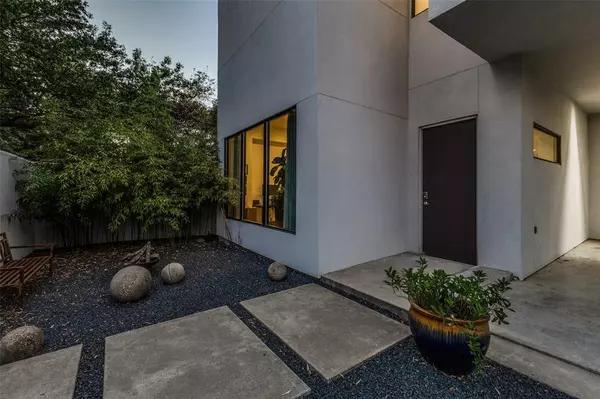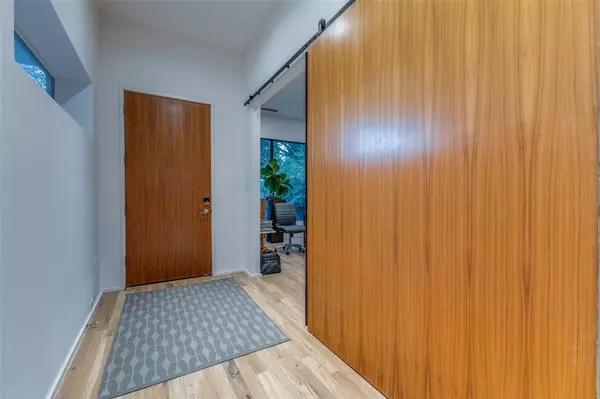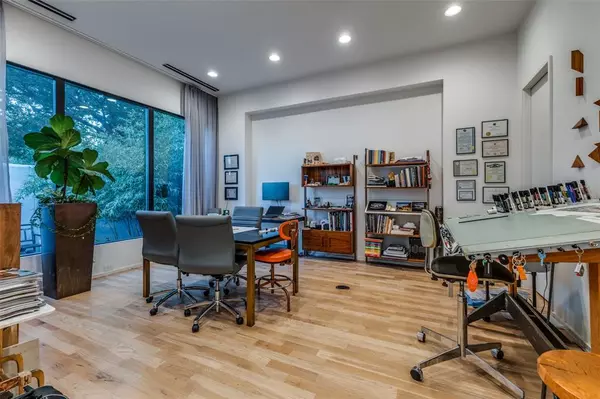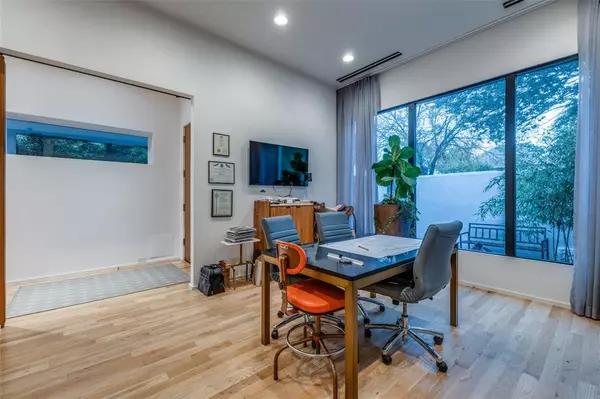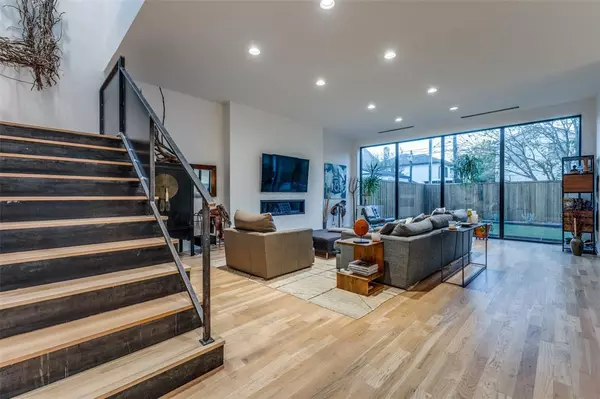
4 Beds
5 Baths
4,341 SqFt
4 Beds
5 Baths
4,341 SqFt
Key Details
Property Type Single Family Home
Sub Type Single Family Residence
Listing Status Active Option Contract
Purchase Type For Sale
Square Footage 4,341 sqft
Price per Sqft $460
Subdivision Caruth Hills 06
MLS Listing ID 20777287
Style Contemporary/Modern
Bedrooms 4
Full Baths 4
Half Baths 1
HOA Y/N None
Year Built 2016
Annual Tax Amount $45,611
Lot Size 7,579 Sqft
Acres 0.174
Property Description
The first floor offers a functional yet stylish layout, including a private home office ideal for remote work. Upstairs, the luxurious primary suite is accompanied by three additional en-suite bedrooms, providing ample space for family or guests. The state-of-the-art kitchen is equipped with Miele appliances, including a built-in coffee station, and is thoughtfully designed for both cooking and entertaining. Additional highlights include a sauna, abundant storage, and a seamless flow that connects every space.
The low-maintenance backyard is a perfect retreat, featuring a dipping pool, a cozy outdoor fireplace, and turf landscaping designed for effortless enjoyment.
Centrally located near top schools, fine dining, and upscale shopping, this home is a rare blend of modern design, unparalleled convenience, and timeless style.
Location
State TX
County Dallas
Direction Use GPS navigation.
Rooms
Dining Room 1
Interior
Interior Features Built-in Features, Cable TV Available, Decorative Lighting, Double Vanity, Flat Screen Wiring, High Speed Internet Available, Kitchen Island, Open Floorplan, Pantry, Walk-In Closet(s), Wet Bar
Heating Central, Electric
Cooling Ceiling Fan(s), Central Air, Electric
Flooring Tile, Wood
Fireplaces Number 2
Fireplaces Type Decorative, Gas, Gas Starter, Living Room, Outside, Wood Burning
Appliance Built-in Coffee Maker, Dishwasher, Disposal, Electric Cooktop, Microwave, Plumbed For Gas in Kitchen, Refrigerator, Vented Exhaust Fan
Heat Source Central, Electric
Laundry Utility Room, Full Size W/D Area
Exterior
Exterior Feature Courtyard, Covered Patio/Porch, Lighting, Private Yard
Carport Spaces 2
Fence Back Yard, Electric, Security, Wood
Pool In Ground
Utilities Available City Sewer, City Water
Roof Type Other
Total Parking Spaces 2
Garage No
Private Pool 1
Building
Lot Description Interior Lot, Landscaped
Story Two
Foundation Slab
Level or Stories Two
Schools
Elementary Schools Michael M Boone
Middle Schools Highland Park
High Schools Highland Park
School District Highland Park Isd
Others
Ownership See Agent
Acceptable Financing Cash, Conventional
Listing Terms Cash, Conventional
Special Listing Condition Agent Related to Owner


Find out why customers are choosing LPT Realty to meet their real estate needs
Learn More About LPT Realty


