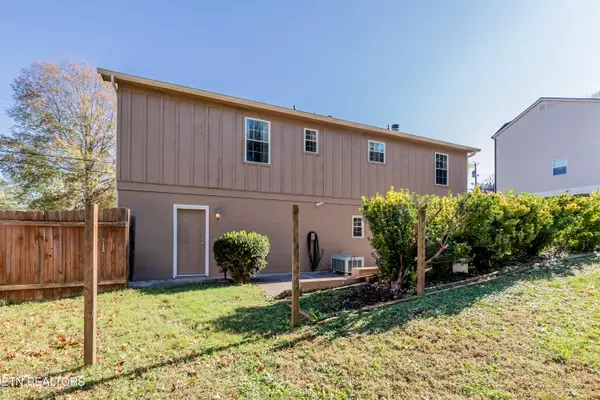
3 Beds
3 Baths
1,652 SqFt
3 Beds
3 Baths
1,652 SqFt
Key Details
Property Type Single Family Home
Sub Type Residential
Listing Status Pending
Purchase Type For Sale
Square Footage 1,652 sqft
Price per Sqft $235
Subdivision Farmington
MLS Listing ID 1283138
Style Traditional
Bedrooms 3
Full Baths 2
Half Baths 1
HOA Fees $35/ann
Originating Board East Tennessee REALTORS® MLS
Year Built 1982
Lot Size 0.500 Acres
Acres 0.5
Lot Dimensions 160 x 135.01 x IRR
Property Description
Location
State TN
County Knox County - 1
Area 0.5
Rooms
Family Room Yes
Other Rooms Basement Rec Room, LaundryUtility, Bedroom Main Level, Extra Storage, Family Room, Mstr Bedroom Main Level
Basement Finished, Slab, Walkout
Dining Room Formal Dining Area
Interior
Interior Features Pantry, Walk-In Closet(s)
Heating Central, Natural Gas, Electric
Cooling Central Cooling
Flooring Laminate, Carpet, Parquet, Vinyl
Fireplaces Number 1
Fireplaces Type Brick, Wood Burning
Window Features Drapes
Appliance Dishwasher, Disposal, Range, Refrigerator, Smoke Detector
Heat Source Central, Natural Gas, Electric
Laundry true
Exterior
Exterior Feature Windows - Aluminum, Windows - Vinyl, Fence - Wood, Fenced - Yard, Patio, Prof Landscaped
Parking Features Garage Door Opener, Attached, Basement, Side/Rear Entry
Garage Spaces 2.0
Garage Description Attached, SideRear Entry, Basement, Garage Door Opener, Attached
View Other
Porch true
Total Parking Spaces 2
Garage Yes
Building
Lot Description Corner Lot, Level
Faces Northshore Drive to Ebenezer Rd, Left into Farmington at 2nd Entrance on Bishops Bridge Rd, 3rd Right on Edenshire Dr, 2nd Left on Dunraven Dr, House on the Right, Sign in Yard.
Sewer Public Sewer
Water Public
Architectural Style Traditional
Structure Type Stone,Other,Wood Siding,Frame,Brick
Schools
Middle Schools West Valley
High Schools Bearden
Others
Restrictions No
Tax ID 154ED015
Energy Description Electric, Gas(Natural)

Find out why customers are choosing LPT Realty to meet their real estate needs
Learn More About LPT Realty







