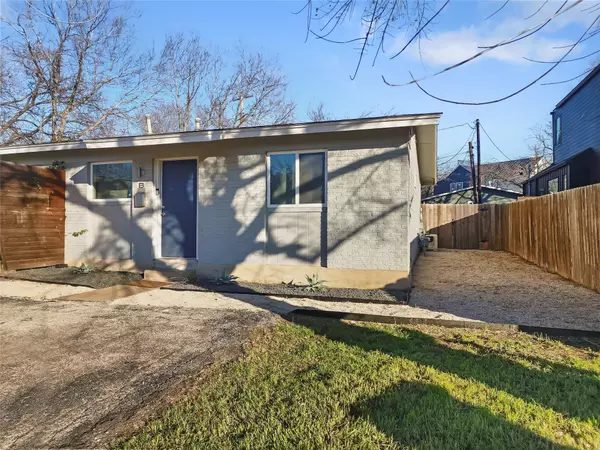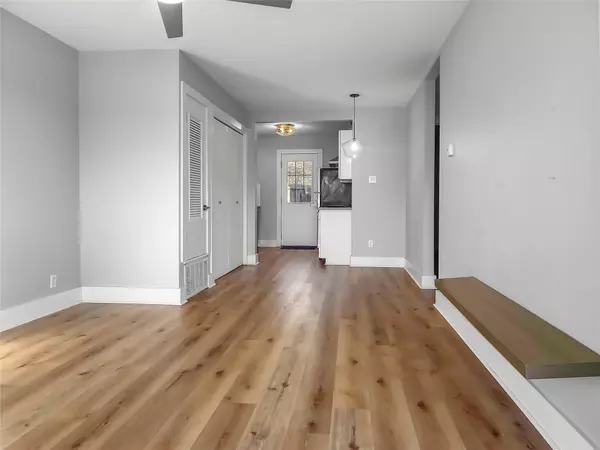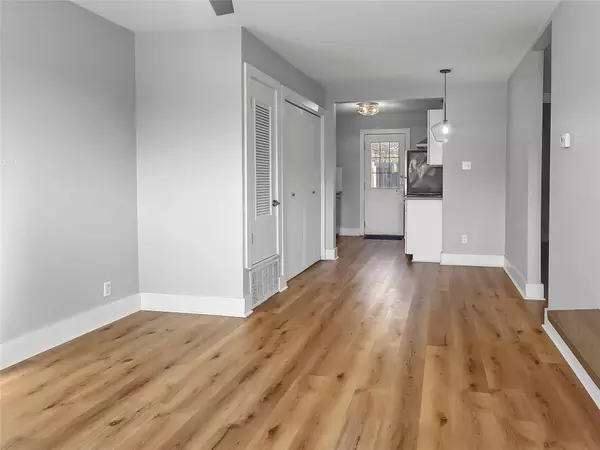
2 Beds
1 Bath
720 SqFt
2 Beds
1 Bath
720 SqFt
Key Details
Property Type Condo
Sub Type Condominium
Listing Status Active
Purchase Type For Sale
Square Footage 720 sqft
Price per Sqft $520
Subdivision Glenwood Square
MLS Listing ID 5994803
Style 1st Floor Entry
Bedrooms 2
Full Baths 1
HOA Fees $80/mo
HOA Y/N Yes
Originating Board actris
Year Built 1971
Annual Tax Amount $6,288
Tax Year 2023
Lot Size 4,090 Sqft
Acres 0.0939
Property Description
Location
State TX
County Travis
Rooms
Main Level Bedrooms 2
Interior
Interior Features Ceiling Fan(s), Electric Dryer Hookup, Primary Bedroom on Main, Washer Hookup
Heating Central, Natural Gas
Cooling Central Air
Flooring Laminate, Tile
Fireplace No
Appliance Dishwasher, Disposal, Dryer, Gas Range, Refrigerator, See Remarks, Washer
Exterior
Exterior Feature Exterior Steps
Fence Back Yard, Wood
Pool Pool/Spa Combo, See Remarks
Community Features None
Utilities Available Cable Available, Cable Connected, Electricity Available, Electricity Connected, High Speed Internet, Natural Gas Connected, Sewer Connected, Underground Utilities, Water Connected, See Remarks
Waterfront Description None
View None
Roof Type Asphalt,Shingle
Porch See Remarks
Total Parking Spaces 2
Private Pool Yes
Building
Lot Description Back Yard, Few Trees, Landscaped, Level, Xeriscape, See Remarks
Faces West
Foundation Slab
Sewer Public Sewer
Water Public
Level or Stories One
Structure Type HardiPlank Type,Masonry – Partial
New Construction No
Schools
Elementary Schools Joslin
Middle Schools Covington
High Schools Crockett
School District Austin Isd
Others
HOA Fee Include Insurance
Special Listing Condition Standard

Find out why customers are choosing LPT Realty to meet their real estate needs
Learn More About LPT Realty







