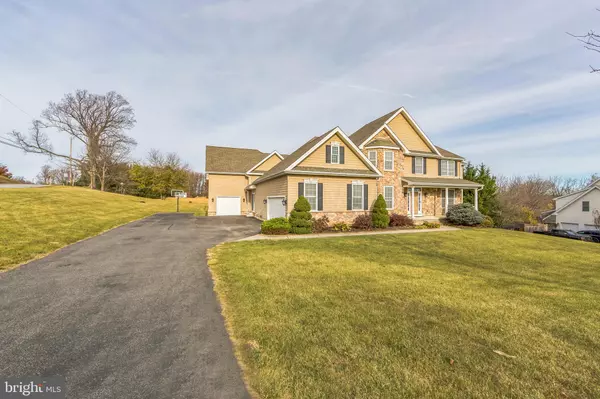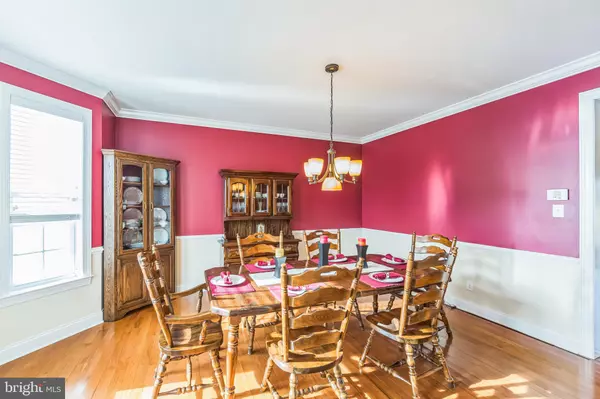6 Beds
6 Baths
6,500 SqFt
6 Beds
6 Baths
6,500 SqFt
Key Details
Property Type Single Family Home
Sub Type Detached
Listing Status Active
Purchase Type For Sale
Square Footage 6,500 sqft
Price per Sqft $153
Subdivision Hills Of New London
MLS Listing ID PACT2087268
Style Colonial,Traditional
Bedrooms 6
Full Baths 4
Half Baths 2
HOA Y/N N
Abv Grd Liv Area 5,000
Originating Board BRIGHT
Year Built 2011
Annual Tax Amount $11,965
Tax Year 2024
Lot Size 1.040 Acres
Acres 1.04
Lot Dimensions 0.00 x 0.00
Property Description
Location
State PA
County Chester
Area New London Twp (10371)
Zoning RES
Direction Southeast
Rooms
Other Rooms Dining Room, Primary Bedroom, Bedroom 2, Bedroom 3, Bedroom 4, Bedroom 5, Kitchen, Family Room, Foyer, Breakfast Room, Sun/Florida Room, Great Room, In-Law/auPair/Suite, Laundry, Other, Office, Storage Room, Utility Room, Bedroom 6, Primary Bathroom, Full Bath
Basement Full, Walkout Level, Partially Finished
Interior
Interior Features Primary Bath(s), Kitchen - Island, Butlers Pantry, Ceiling Fan(s), Bathroom - Stall Shower, Dining Area
Hot Water Propane
Heating Forced Air
Cooling Central A/C
Flooring Tile/Brick, Partially Carpeted, Hardwood
Fireplaces Number 1
Fireplaces Type Gas/Propane
Inclusions All Kitchen appliances, in both kitchens. Guardian smart system and cameras, Shed, Blinds
Equipment Cooktop, Oven - Wall, Oven - Self Cleaning, Dishwasher
Fireplace Y
Window Features Energy Efficient
Appliance Cooktop, Oven - Wall, Oven - Self Cleaning, Dishwasher
Heat Source Geo-thermal
Laundry Main Floor
Exterior
Exterior Feature Porch(es), Patio(s), Breezeway
Parking Features Inside Access
Garage Spaces 11.0
Fence Fully
Water Access N
View Other, Garden/Lawn, Scenic Vista
Roof Type Shingle
Accessibility None
Porch Porch(es), Patio(s), Breezeway
Attached Garage 3
Total Parking Spaces 11
Garage Y
Building
Lot Description Open, Front Yard, Rear Yard, SideYard(s)
Story 2
Foundation Concrete Perimeter
Sewer On Site Septic
Water Public
Architectural Style Colonial, Traditional
Level or Stories 2
Additional Building Above Grade, Below Grade
Structure Type Cathedral Ceilings,9'+ Ceilings,High,Tray Ceilings
New Construction N
Schools
High Schools Avon Grove
School District Avon Grove
Others
Pets Allowed Y
Senior Community No
Tax ID 71-03-0008.12
Ownership Fee Simple
SqFt Source Estimated
Security Features Monitored,Security System
Acceptable Financing Conventional, VA
Horse Property N
Listing Terms Conventional, VA
Financing Conventional,VA
Special Listing Condition Standard
Pets Allowed No Pet Restrictions

Find out why customers are choosing LPT Realty to meet their real estate needs
Learn More About LPT Realty







