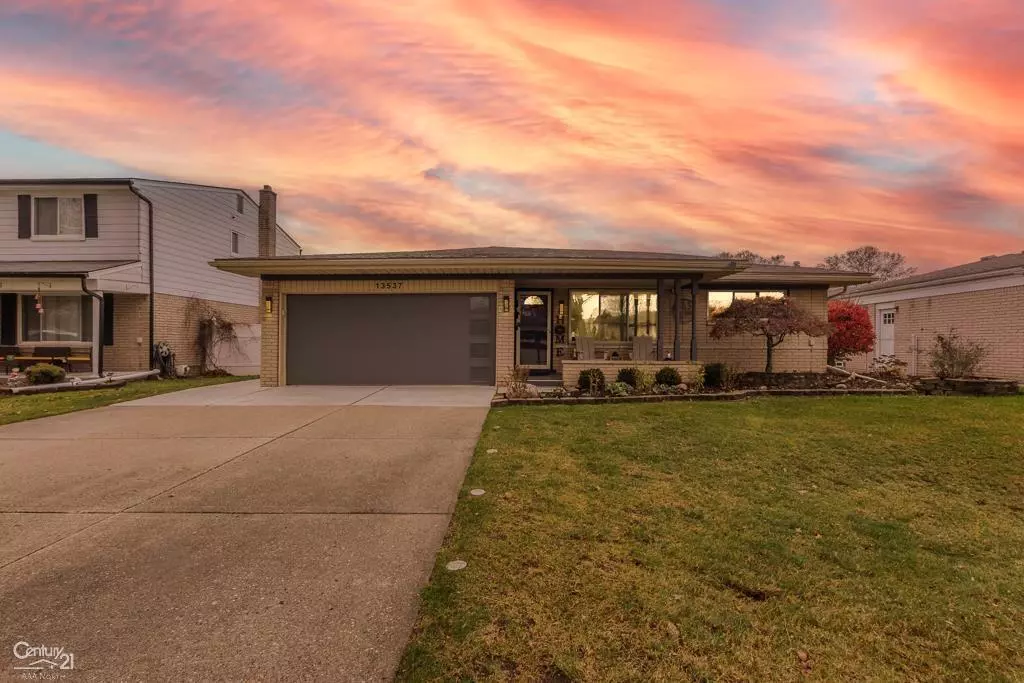
3 Beds
1.5 Baths
1,740 SqFt
3 Beds
1.5 Baths
1,740 SqFt
Key Details
Property Type Single Family Home
Sub Type Ranch
Listing Status Pending
Purchase Type For Sale
Square Footage 1,740 sqft
Price per Sqft $215
Subdivision Terra Santa Village Sub
MLS Listing ID 58050161549
Style Ranch
Bedrooms 3
Full Baths 1
Half Baths 1
HOA Y/N yes
Originating Board MiRealSource
Year Built 1974
Annual Tax Amount $4,196
Lot Size 7,405 Sqft
Acres 0.17
Lot Dimensions 60x120
Property Description
Location
State MI
County Macomb
Area Sterling Heights
Rooms
Basement Finished
Kitchen Dishwasher, Disposal, Dryer, Microwave, Oven, Range/Stove, Refrigerator, Washer
Interior
Interior Features Other
Hot Water Natural Gas
Heating Forced Air
Cooling Ceiling Fan(s), Central Air
Fireplaces Type Gas
Fireplace yes
Appliance Dishwasher, Disposal, Dryer, Microwave, Oven, Range/Stove, Refrigerator, Washer
Heat Source Natural Gas
Exterior
Exterior Feature Fenced
Parking Features Attached
Garage Description 2 Car
Porch Patio, Porch
Garage yes
Building
Foundation Basement
Sewer Public Sewer (Sewer-Sanitary)
Water Public (Municipal)
Architectural Style Ranch
Level or Stories 1 Story
Structure Type Brick
Schools
School District Warren Con
Others
Pets Allowed Cats OK, Dogs OK, Yes
Tax ID 101026429032
Ownership Short Sale - No,Private Owned
Acceptable Financing Cash, Conventional
Listing Terms Cash, Conventional
Financing Cash,Conventional


Find out why customers are choosing LPT Realty to meet their real estate needs
Learn More About LPT Realty


