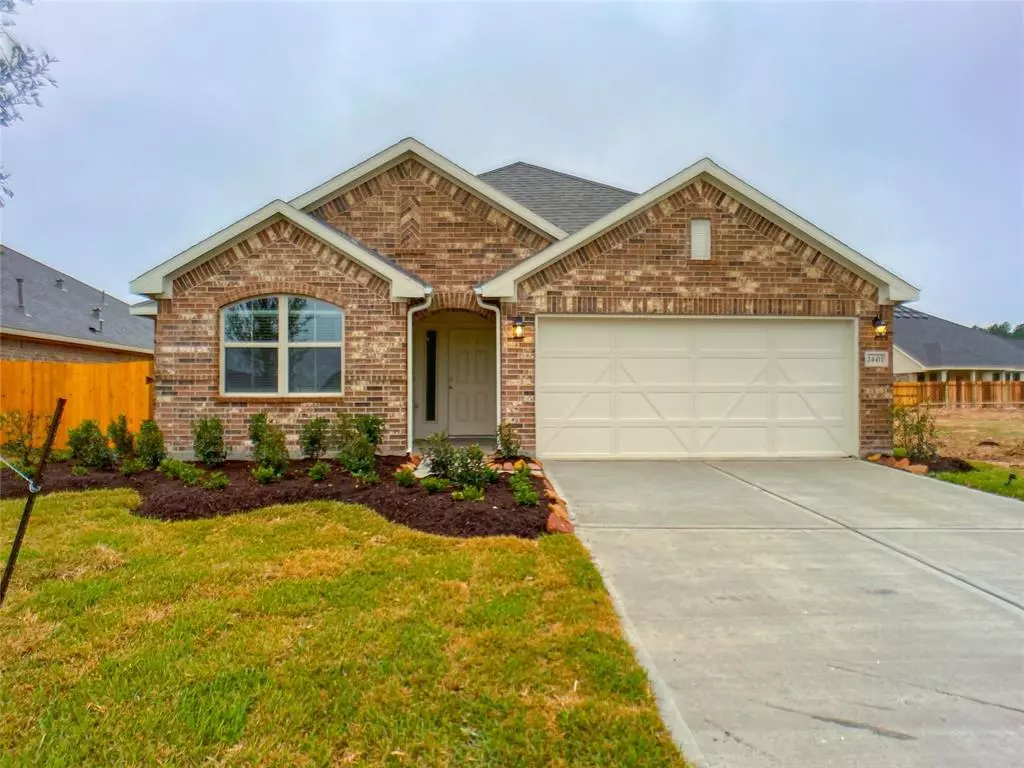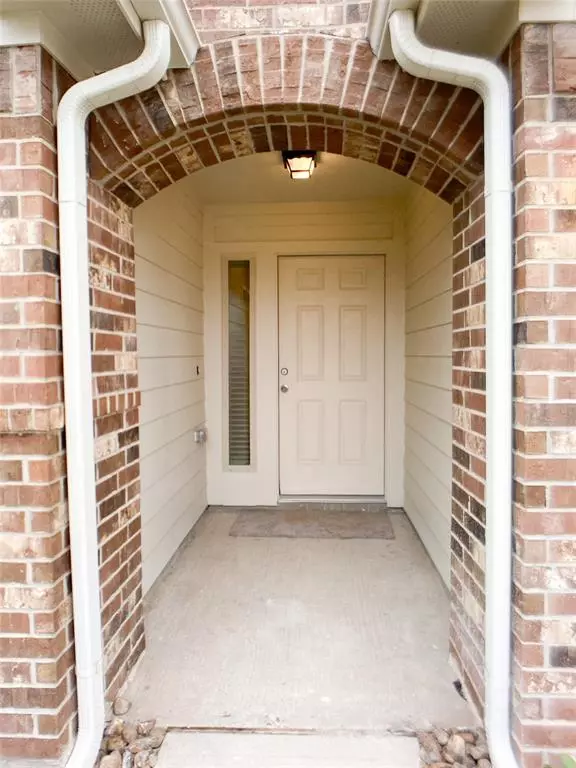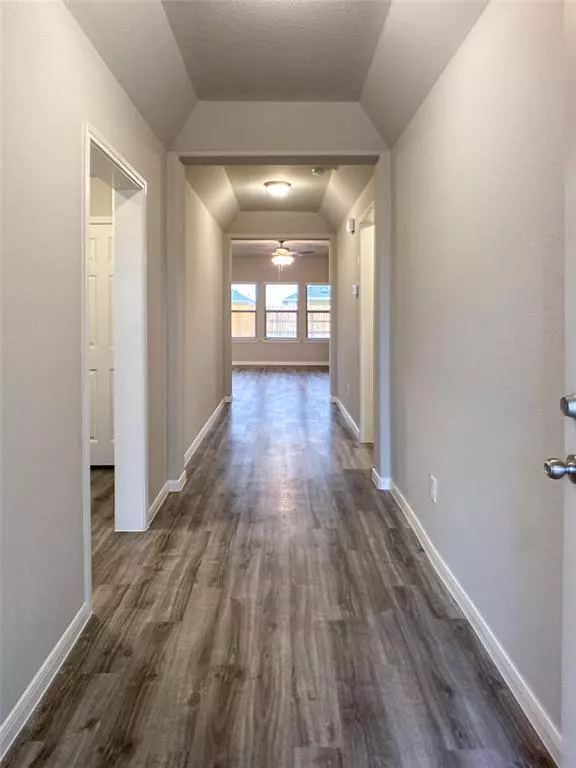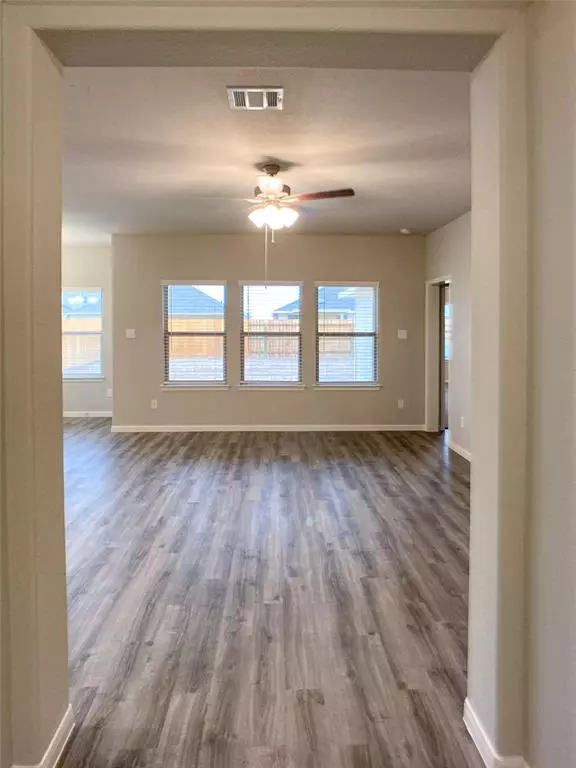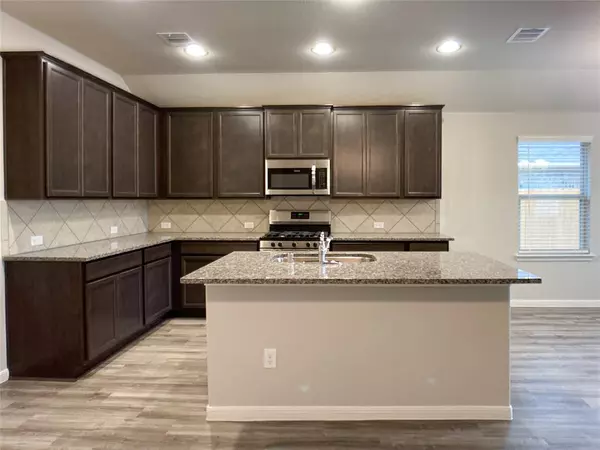
4 Beds
3 Baths
1,816 SqFt
4 Beds
3 Baths
1,816 SqFt
Key Details
Property Type Single Family Home
Listing Status Active
Purchase Type For Sale
Square Footage 1,816 sqft
Price per Sqft $188
Subdivision Cypress Green
MLS Listing ID 58603701
Style Ranch,Traditional
Bedrooms 4
Full Baths 3
HOA Fees $800/ann
HOA Y/N 1
Year Built 2024
Tax Year 2021
Lot Size 6,350 Sqft
Property Description
Location
State TX
County Harris
Area Hockley
Rooms
Bedroom Description All Bedrooms Down,Walk-In Closet
Other Rooms 1 Living Area, Home Office/Study, Utility Room in House
Master Bathroom Primary Bath: Double Sinks, Primary Bath: Separate Shower
Den/Bedroom Plus 4
Kitchen Island w/o Cooktop, Kitchen open to Family Room, Walk-in Pantry
Interior
Interior Features High Ceiling, Window Coverings
Heating Central Gas
Cooling Central Electric
Flooring Carpet, Vinyl Plank
Exterior
Exterior Feature Controlled Subdivision Access, Fully Fenced, Patio/Deck, Porch
Garage Attached Garage
Garage Spaces 2.0
Roof Type Composition
Street Surface Concrete
Private Pool No
Building
Lot Description Subdivision Lot
Dwelling Type Free Standing
Faces East
Story 1
Foundation Slab
Lot Size Range 0 Up To 1/4 Acre
Builder Name Colina Homes
Sewer Public Sewer
Water Public Water
Structure Type Brick,Stone
New Construction Yes
Schools
Elementary Schools Bryan Lowe Elementary
Middle Schools Schultz Junior High School
High Schools Waller High School
School District 55 - Waller
Others
Senior Community No
Restrictions Deed Restrictions
Tax ID NA
Energy Description Attic Vents,Ceiling Fans,Digital Program Thermostat,Energy Star/CFL/LED Lights,High-Efficiency HVAC,HVAC>13 SEER,Insulated Doors,Insulated/Low-E windows,Insulation - Batt,Insulation - Blown Cellulose,Other Energy Features,Tankless/On-Demand H2O Heater
Acceptable Financing Cash Sale, Conventional, FHA, Seller May Contribute to Buyer's Closing Costs, USDA Loan, VA
Tax Rate 3.713438
Disclosures No Disclosures
Green/Energy Cert Home Energy Rating/HERS, Other Green Certification
Listing Terms Cash Sale, Conventional, FHA, Seller May Contribute to Buyer's Closing Costs, USDA Loan, VA
Financing Cash Sale,Conventional,FHA,Seller May Contribute to Buyer's Closing Costs,USDA Loan,VA
Special Listing Condition No Disclosures


Find out why customers are choosing LPT Realty to meet their real estate needs
Learn More About LPT Realty


