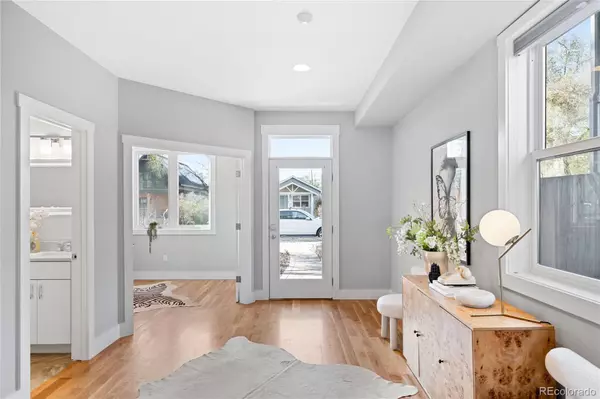
3 Beds
4 Baths
2,028 SqFt
3 Beds
4 Baths
2,028 SqFt
Key Details
Property Type Single Family Home
Sub Type Single Family Residence
Listing Status Active Under Contract
Purchase Type For Sale
Square Footage 2,028 sqft
Price per Sqft $443
Subdivision Edgewater
MLS Listing ID 2202045
Style Contemporary
Bedrooms 3
Full Baths 2
Half Baths 2
HOA Y/N No
Abv Grd Liv Area 2,028
Originating Board recolorado
Year Built 2016
Annual Tax Amount $4,067
Tax Year 2023
Lot Size 3,484 Sqft
Acres 0.08
Property Description
Location
State CO
County Jefferson
Zoning R-2
Rooms
Basement Crawl Space
Interior
Interior Features Ceiling Fan(s), Eat-in Kitchen, Entrance Foyer, Five Piece Bath, High Ceilings, Open Floorplan, Primary Suite, Walk-In Closet(s)
Heating Forced Air
Cooling Central Air
Flooring Carpet, Tile, Wood
Fireplaces Number 1
Fireplaces Type Gas, Living Room
Fireplace Y
Appliance Dishwasher, Disposal, Gas Water Heater, Microwave, Oven, Range, Refrigerator
Laundry In Unit
Exterior
Exterior Feature Balcony, Gas Valve, Lighting, Private Yard, Rain Gutters
Parking Features 220 Volts, Concrete, Lighted
Garage Spaces 2.0
Fence Full
Utilities Available Cable Available, Electricity Connected, Internet Access (Wired), Natural Gas Connected, Phone Available
View City, Lake, Mountain(s)
Roof Type Membrane
Total Parking Spaces 2
Garage No
Building
Lot Description Landscaped, Level, Near Public Transit, Sprinklers In Front
Foundation Concrete Perimeter
Sewer Public Sewer
Water Public
Level or Stories Three Or More
Structure Type Stucco,Wood Siding
Schools
Elementary Schools Edgewater
Middle Schools Jefferson
High Schools Jefferson
School District Jefferson County R-1
Others
Senior Community No
Ownership Individual
Acceptable Financing Cash, Conventional, FHA, Other, VA Loan
Listing Terms Cash, Conventional, FHA, Other, VA Loan
Special Listing Condition None

6455 S. Yosemite St., Suite 500 Greenwood Village, CO 80111 USA

Find out why customers are choosing LPT Realty to meet their real estate needs
Learn More About LPT Realty







