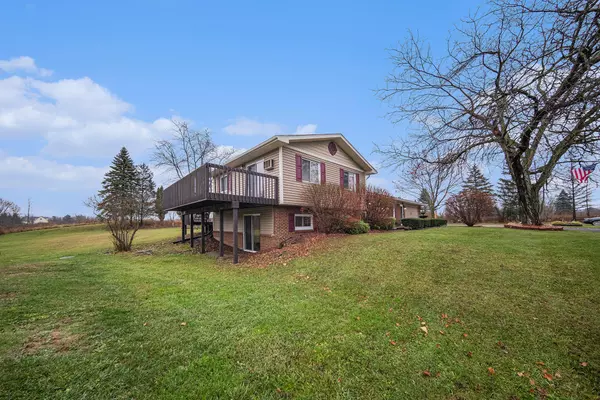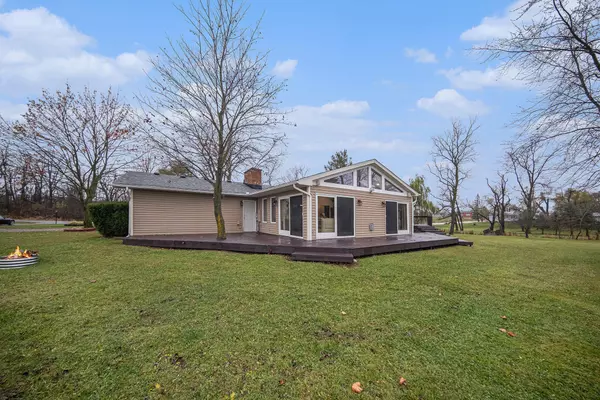
4 Beds
2 Baths
2,478 SqFt
4 Beds
2 Baths
2,478 SqFt
Key Details
Property Type Single Family Home
Sub Type Single Family Residence
Listing Status Active Under Contract
Purchase Type For Sale
Square Footage 2,478 sqft
Price per Sqft $121
Municipality Rome Twp
MLS Listing ID 24060226
Style Quad Level
Bedrooms 4
Full Baths 2
Year Built 1971
Annual Tax Amount $2,178
Tax Year 2023
Lot Size 2.000 Acres
Acres 2.0
Lot Dimensions 400x250
Property Description
Location
State MI
County Lenawee
Area Lenawee County - Y
Direction Shepherd Rd to Onsted Hwy
Rooms
Basement Partial
Interior
Interior Features Garage Door Opener, Hot Tub Spa, Iron Water FIlter, Water Softener/Owned
Heating Forced Air
Cooling Central Air
Fireplaces Number 1
Fireplaces Type Family Room
Fireplace true
Window Features Insulated Windows
Appliance Washer, Refrigerator, Range, Dryer, Dishwasher
Laundry Laundry Closet, Lower Level
Exterior
Exterior Feature Deck(s)
Parking Features Attached
Garage Spaces 2.0
Pool Outdoor/Above
Waterfront Description Stream/Creek
View Y/N No
Street Surface Paved
Garage Yes
Building
Lot Description Level
Story 4
Sewer Septic Tank
Water Well
Architectural Style Quad Level
Structure Type Vinyl Siding
New Construction No
Schools
School District Onsted
Others
Tax ID RM0-110-1075-00
Acceptable Financing Cash, FHA, VA Loan, Rural Development, Conventional
Listing Terms Cash, FHA, VA Loan, Rural Development, Conventional

Find out why customers are choosing LPT Realty to meet their real estate needs
Learn More About LPT Realty







