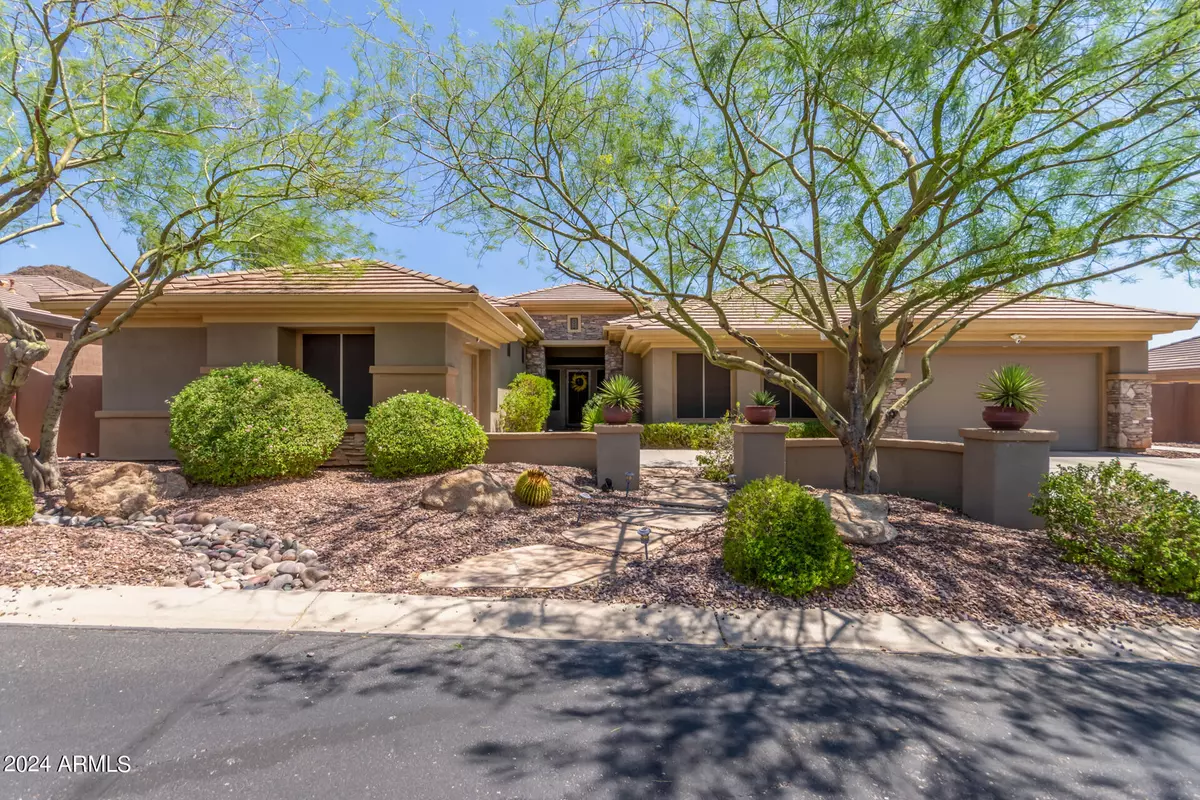
4 Beds
4.5 Baths
3,770 SqFt
4 Beds
4.5 Baths
3,770 SqFt
Key Details
Property Type Single Family Home
Sub Type Single Family - Detached
Listing Status Active
Purchase Type For Sale
Square Footage 3,770 sqft
Price per Sqft $358
Subdivision Anthem Unit 26 Amd
MLS Listing ID 6783540
Style Ranch
Bedrooms 4
HOA Fees $1,498/qua
HOA Y/N Yes
Originating Board Arizona Regional Multiple Listing Service (ARMLS)
Year Built 2003
Annual Tax Amount $5,781
Tax Year 2023
Lot Size 0.326 Acres
Acres 0.33
Property Description
The gourmet kitchen is a chef's dream with top-of-the-line stainless steel appliances, granite countertops, and a prep island with a breakfast bar. Beautiful cabinetry with crown moulding and a tile backsplash add elegance, complemented by a butler's service area. The owner's retreat features private outdoor Serene backyard stands out, which highlights a covered patio, exterior fireplace, mountain views, built-in BBQ, a sparkling pool, & spa. If entertaining is on your mind, you will absolutely love to own this paradise. Don't miss!
Location
State AZ
County Maricopa
Community Anthem Unit 26 Amd
Direction From I-17 drive East on Anthem Way to Anthem Hills Dr (2nd Guard Gate). Turn left (N) on Anthem Hills Dr to River Bend Rd. Turn Left (N) on River Bend Rd. 41619 Riverbend is 4th House on your right
Rooms
Other Rooms Great Room, Family Room
Den/Bedroom Plus 4
Separate Den/Office N
Interior
Interior Features Eat-in Kitchen, Breakfast Bar, 9+ Flat Ceilings, No Interior Steps, Kitchen Island, Double Vanity, Full Bth Master Bdrm, Separate Shwr & Tub, High Speed Internet, Granite Counters
Heating Natural Gas
Cooling Refrigeration, Ceiling Fan(s)
Flooring Carpet, Tile
Fireplaces Type 2 Fireplace, Exterior Fireplace, Family Room
Fireplace Yes
Window Features Sunscreen(s),Dual Pane
SPA Private
Laundry WshrDry HookUp Only
Exterior
Exterior Feature Covered Patio(s), Patio, Private Yard, Built-in Barbecue
Parking Features Dir Entry frm Garage, Electric Door Opener, Side Vehicle Entry
Garage Spaces 3.0
Garage Description 3.0
Fence Block, Wrought Iron
Pool Private
Community Features Gated Community, Community Spa Htd, Community Spa, Community Pool Htd, Community Pool, Guarded Entry, Golf, Tennis Court(s), Playground, Biking/Walking Path, Clubhouse, Fitness Center
Amenities Available Club, Membership Opt, Management
View Mountain(s)
Roof Type Tile
Private Pool Yes
Building
Lot Description Desert Back, Desert Front, Gravel/Stone Front, Gravel/Stone Back, Synthetic Grass Back
Story 1
Builder Name Del Webb
Sewer Public Sewer
Water City Water
Architectural Style Ranch
Structure Type Covered Patio(s),Patio,Private Yard,Built-in Barbecue
New Construction No
Schools
Elementary Schools Diamond Canyon Elementary
Middle Schools Diamond Canyon Elementary
High Schools Boulder Creek High School
School District Deer Valley Unified District
Others
HOA Name Anthem
HOA Fee Include Maintenance Grounds,Street Maint
Senior Community No
Tax ID 203-08-471
Ownership Fee Simple
Acceptable Financing Conventional, VA Loan
Horse Property N
Listing Terms Conventional, VA Loan

Copyright 2024 Arizona Regional Multiple Listing Service, Inc. All rights reserved.

Find out why customers are choosing LPT Realty to meet their real estate needs
Learn More About LPT Realty







