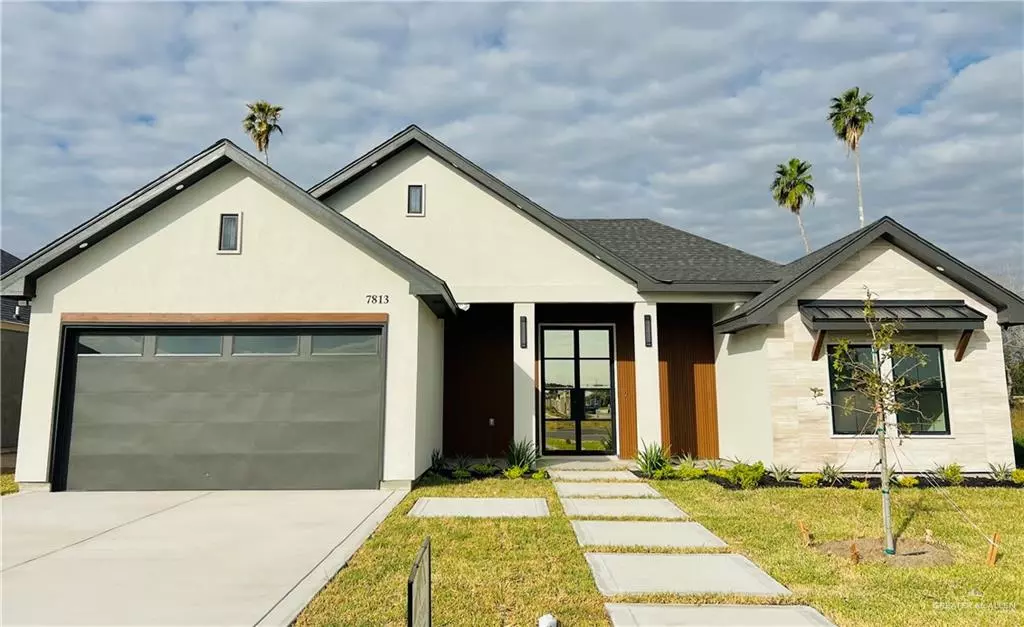
3 Beds
2.5 Baths
1,814 SqFt
3 Beds
2.5 Baths
1,814 SqFt
Key Details
Property Type Single Family Home
Sub Type Single Family Residence
Listing Status Active
Purchase Type For Sale
Square Footage 1,814 sqft
Subdivision Rosewood Estates
MLS Listing ID 454174
Bedrooms 3
Full Baths 2
Half Baths 1
HOA Fees $500/ann
HOA Y/N Yes
Originating Board Greater McAllen
Year Built 2024
Annual Tax Amount $1,777
Tax Year 2024
Lot Size 6,581 Sqft
Acres 0.1511
Property Description
Location
State TX
County Hidalgo
Community Sidewalks, Street Lights
Rooms
Dining Room Living Area(s): 1
Interior
Interior Features Entrance Foyer, Countertops (Quartz), Ceiling Fan(s), Decorative/High Ceilings, Microwave, Walk-In Closet(s)
Heating Central, Electric
Cooling Central Air, Electric
Flooring Tile
Appliance Electric Water Heater, Water Heater (In Garage), Dishwasher, Disposal, Microwave
Laundry Laundry Room, Washer/Dryer Connection
Exterior
Exterior Feature Sprinkler System
Garage Spaces 2.0
Fence None
Community Features Sidewalks, Street Lights
View Y/N No
Roof Type Shingle
Total Parking Spaces 2
Garage Yes
Building
Lot Description Irregular Lot, Professional Landscaping, Sidewalks, Sprinkler System
Faces Rosewood Estates is located right in the intersection of Trenton/5 mile line and Ware Rd.
Story 1
Foundation Slab
Sewer City Sewer
Water Public
Structure Type Stucco
New Construction No
Schools
Elementary Schools Hendricks
Middle Schools Fossum
High Schools Rowe H.S.
Others
Tax ID R418200000002100
Security Features Smoke Detector(s)

Find out why customers are choosing LPT Realty to meet their real estate needs
Learn More About LPT Realty







