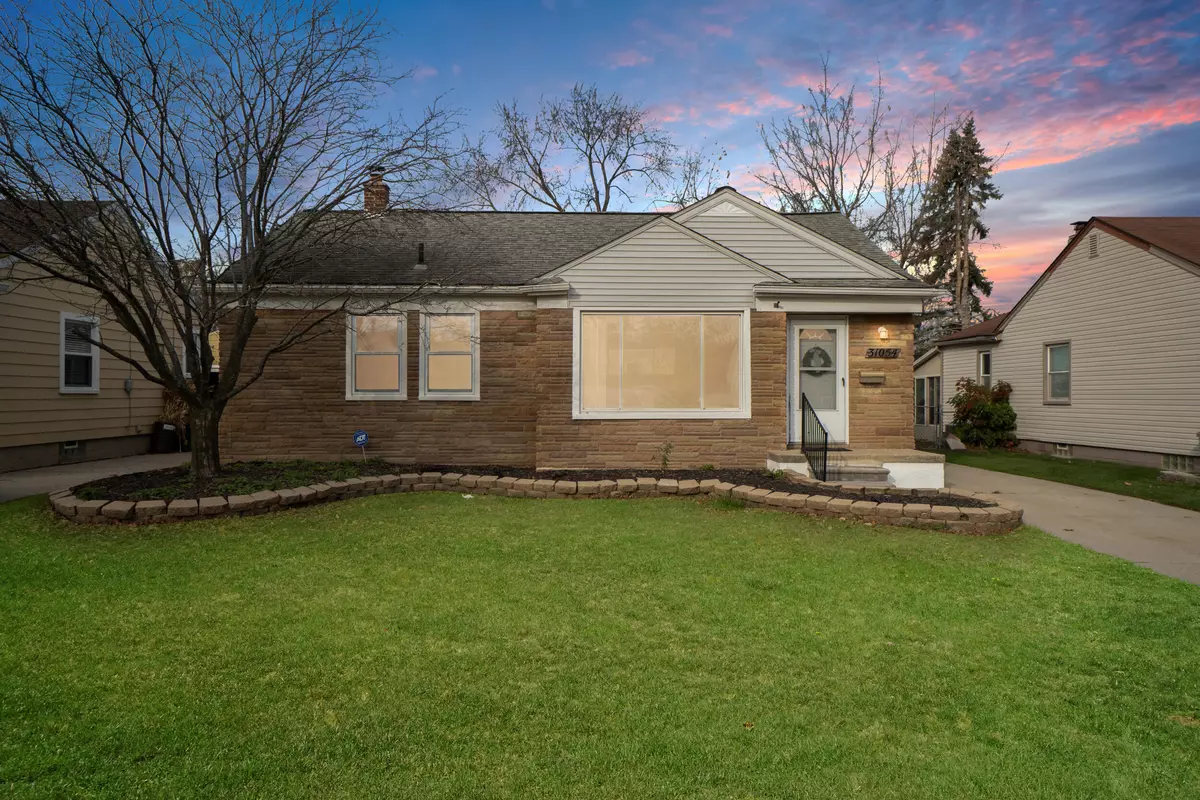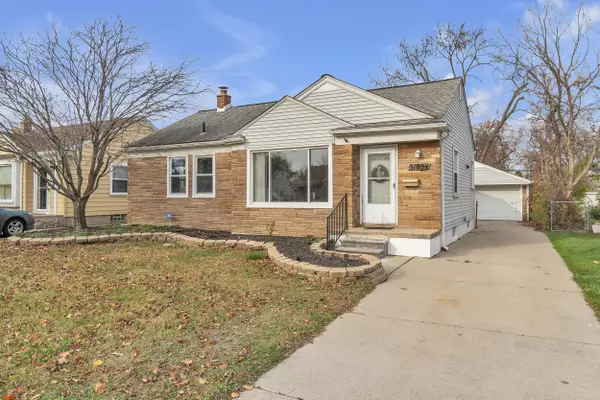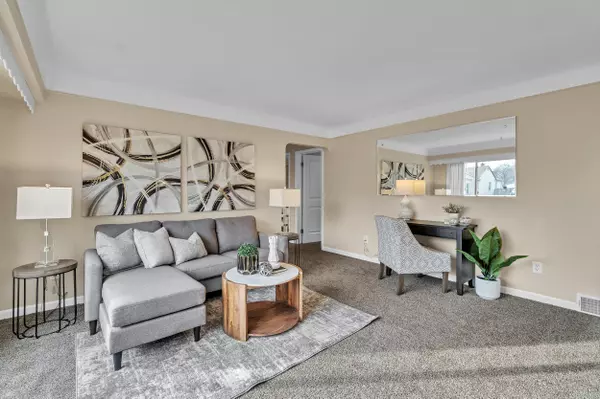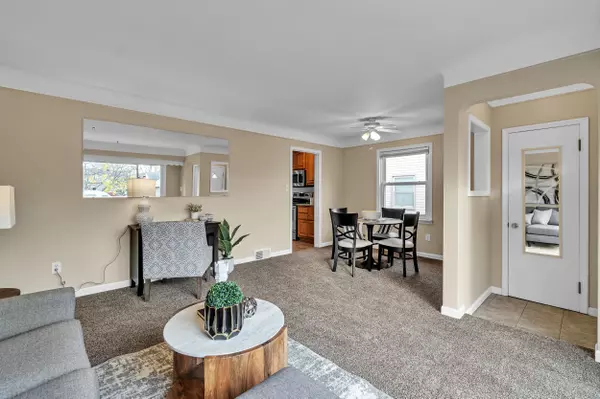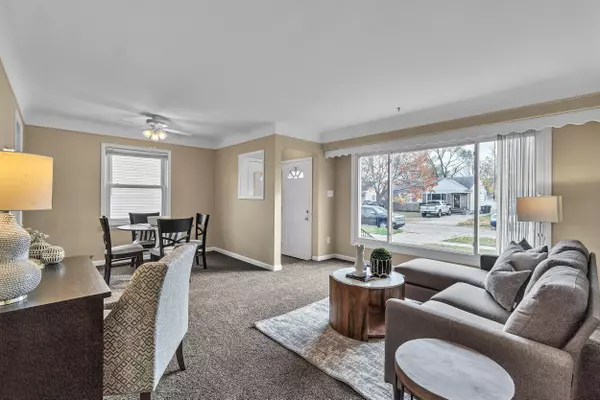GET MORE INFORMATION
$ 234,900
$ 234,900
3 Beds
1 Bath
1,352 SqFt
$ 234,900
$ 234,900
3 Beds
1 Bath
1,352 SqFt
Key Details
Sold Price $234,900
Property Type Single Family Home
Sub Type Single Family Residence
Listing Status Sold
Purchase Type For Sale
Square Footage 1,352 sqft
Price per Sqft $173
Municipality Garden City
MLS Listing ID 24060078
Sold Date 12/13/24
Style Ranch
Bedrooms 3
Full Baths 1
Year Built 1952
Annual Tax Amount $3,464
Tax Year 2024
Lot Size 6,534 Sqft
Acres 0.15
Lot Dimensions 48x136
Property Description
Location
State MI
County Wayne
Area Wayne County - 100
Direction Merriman to Barton, E on Barton
Rooms
Basement Full
Interior
Interior Features Ceiling Fan(s), Garage Door Opener
Heating Forced Air
Cooling Central Air
Fireplaces Number 1
Fireplaces Type Family Room
Fireplace true
Appliance Refrigerator, Range, Microwave, Dryer, Disposal, Dishwasher
Laundry Gas Dryer Hookup, In Basement, Laundry Room, Sink, Washer Hookup
Exterior
Exterior Feature Fenced Back, Patio
Parking Features Garage Door Opener, Detached
Garage Spaces 2.0
View Y/N No
Street Surface Paved
Garage Yes
Building
Lot Description Sidewalk
Story 1
Sewer Public Sewer
Water Public
Architectural Style Ranch
Structure Type Brick
New Construction No
Schools
School District Garden City
Others
Tax ID 35-018-04-0038-000
Acceptable Financing Cash, FHA, VA Loan, Conventional
Listing Terms Cash, FHA, VA Loan, Conventional
Find out why customers are choosing LPT Realty to meet their real estate needs
Learn More About LPT Realty


