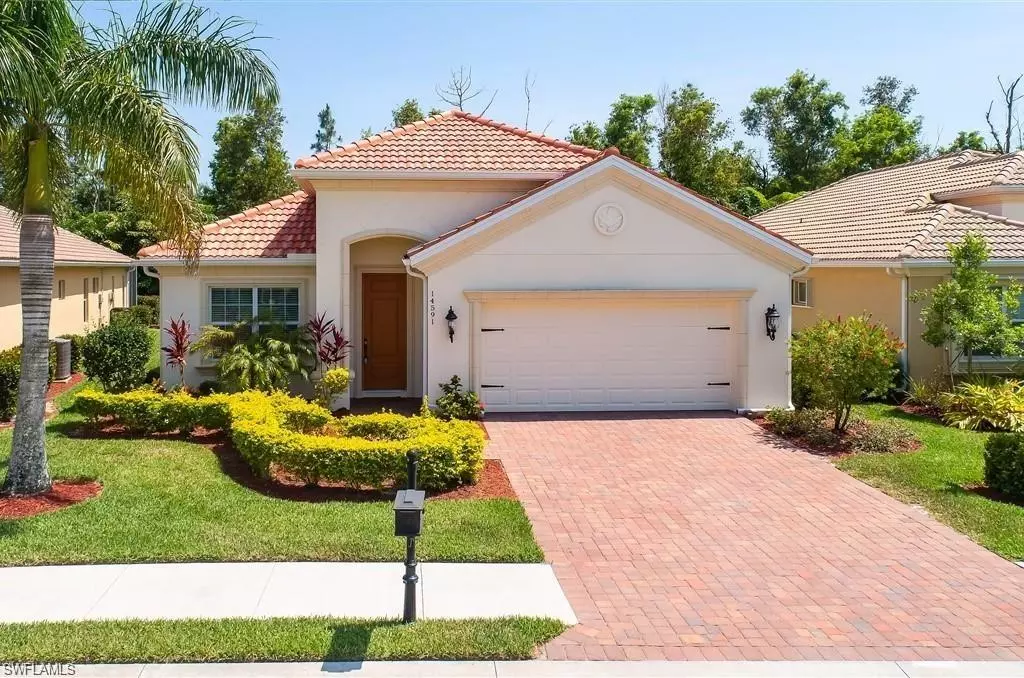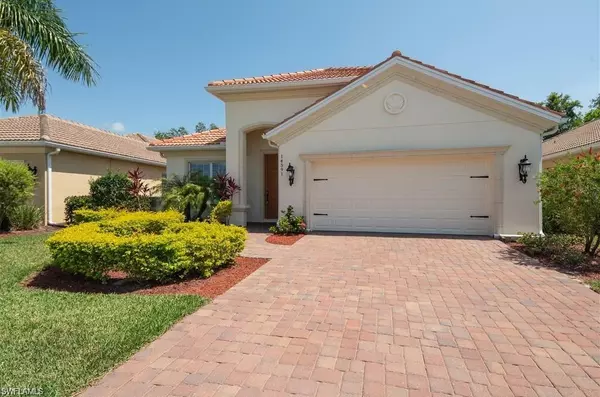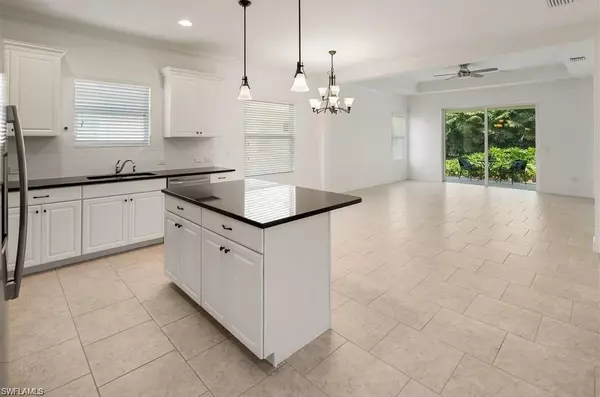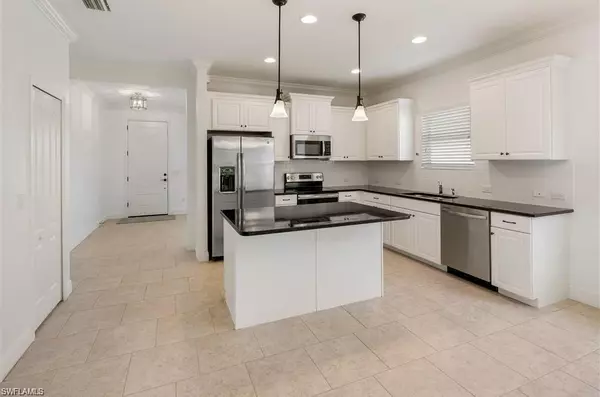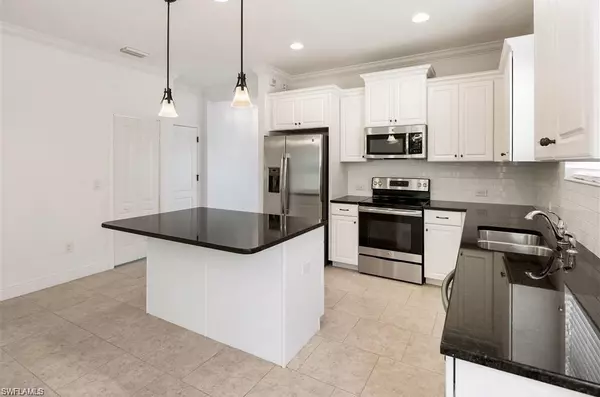3 Beds
2 Baths
1,760 SqFt
3 Beds
2 Baths
1,760 SqFt
Key Details
Property Type Single Family Home
Sub Type Single Family Residence
Listing Status Active
Purchase Type For Sale
Square Footage 1,760 sqft
Price per Sqft $332
Subdivision Reflection Lakes Of Naples
MLS Listing ID 224093769
Bedrooms 3
Full Baths 2
HOA Y/N Yes
Originating Board Naples
Year Built 2017
Annual Tax Amount $4,469
Tax Year 2023
Lot Size 6,969 Sqft
Acres 0.16
Property Description
Experience backyard privacy in the gated community of Reflection Lakes. Conveniently located near shopping, Marco Island Beach, and Naples Beach, this community offers two pools (including a children's pool with fountains), a fitness center, billiards room, game room, and library. The updated clubhouse hosts an active social events calendar. With low HOA monthly fees, this home is a must-see. Don't miss out!
Location
State FL
County Collier
Area Na37 - East Collier S/O 75 E/O 9
Rooms
Dining Room Dining - Living
Interior
Interior Features Split Bedrooms, Den - Study, Wired for Data, Pantry, Walk-In Closet(s)
Heating Central Electric
Cooling Ceiling Fan(s), Central Electric
Flooring Tile
Window Features Impact Resistant,Impact Resistant Windows
Appliance Dishwasher, Disposal, Dryer, Microwave, Range, Refrigerator, Washer
Exterior
Garage Spaces 2.0
Community Features Clubhouse, Pool, Community Room, Fitness Center, Internet Access, Library, Gated
Utilities Available Cable Available
Waterfront Description None
View Y/N Yes
View Landscaped Area
Roof Type Tile
Porch Patio
Garage Yes
Private Pool No
Building
Lot Description Regular
Story 1
Sewer Central
Water Central
Level or Stories 1 Story/Ranch
Structure Type Concrete Block,Stucco
New Construction No
Others
HOA Fee Include Cable TV,Irrigation Water,Manager,Master Assn. Fee Included,Street Lights,Street Maintenance
Tax ID 69060303908
Ownership Single Family
Acceptable Financing Buyer Finance/Cash
Listing Terms Buyer Finance/Cash
Find out why customers are choosing LPT Realty to meet their real estate needs
Learn More About LPT Realty


