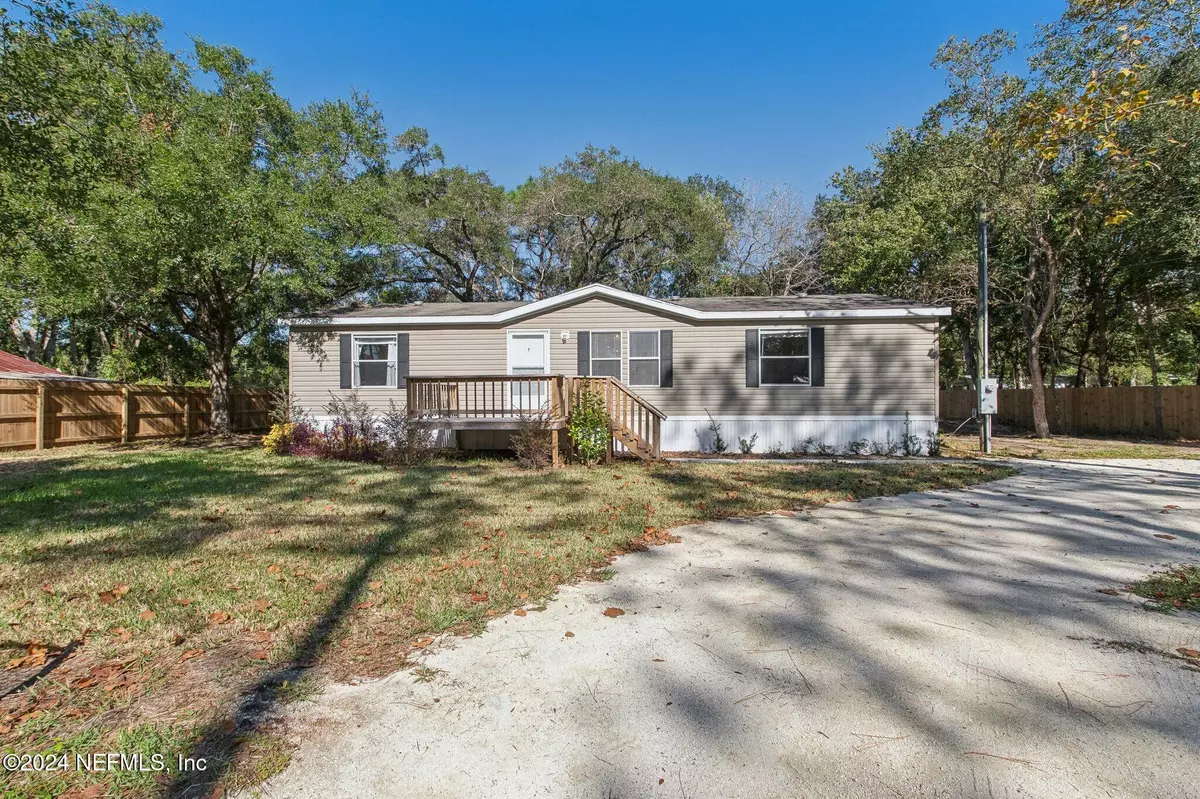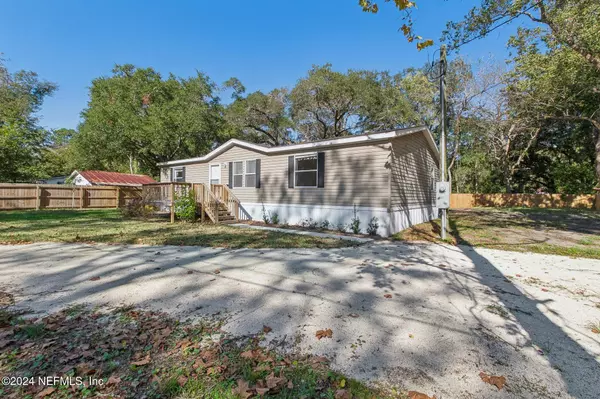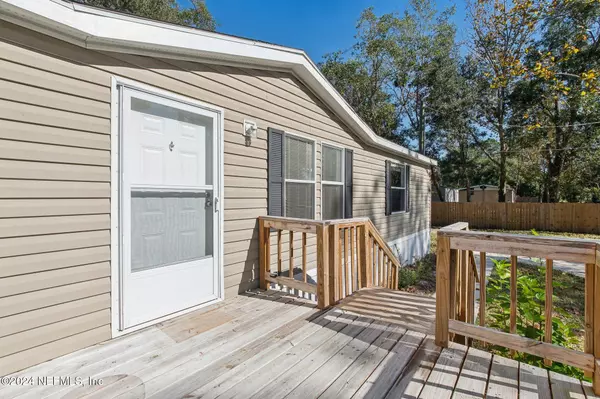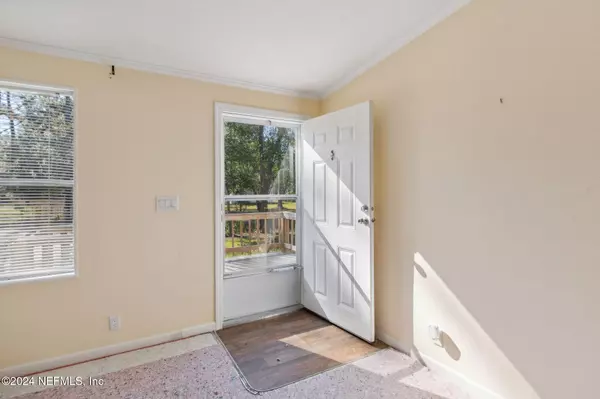3 Beds
2 Baths
1,456 SqFt
3 Beds
2 Baths
1,456 SqFt
Key Details
Property Type Manufactured Home
Sub Type Manufactured Home
Listing Status Active
Purchase Type For Sale
Square Footage 1,456 sqft
Price per Sqft $185
Subdivision Metes & Bounds
MLS Listing ID 2057355
Style Ranch
Bedrooms 3
Full Baths 2
HOA Y/N No
Originating Board realMLS (Northeast Florida Multiple Listing Service)
Year Built 2018
Annual Tax Amount $2,921
Lot Size 0.340 Acres
Acres 0.34
Property Sub-Type Manufactured Home
Property Description
Location
State FL
County Nassau
Community Metes & Bounds
Area 471-Nassau County-Chester/Pirates Woods Areas
Direction Travelling on I-95, take exit 363 to Yulee. In 9 mi., turn left for Blackrock Rd. In 2 mi., turn right onto Durden Rd. Home is on the left.
Interior
Interior Features Ceiling Fan(s), Kitchen Island, Open Floorplan, Primary Bathroom -Tub with Separate Shower, Split Bedrooms, Vaulted Ceiling(s), Walk-In Closet(s)
Heating Central, Heat Pump
Cooling Central Air
Flooring Carpet, Laminate
Laundry Electric Dryer Hookup, In Unit, Washer Hookup
Exterior
Fence Back Yard, Wood
Utilities Available Electricity Connected, Sewer Connected, Water Connected
Roof Type Shingle
Porch Deck, Front Porch
Garage No
Private Pool No
Building
Lot Description Many Trees
Sewer Private Sewer, Septic Tank
Water Private, Well
Architectural Style Ranch
Structure Type Frame,Vinyl Siding
New Construction No
Schools
Elementary Schools Yulee
Middle Schools Yulee
High Schools Yulee
Others
Senior Community No
Tax ID 383N28000000120320
Security Features Smoke Detector(s)
Acceptable Financing Cash, Conventional, FHA, VA Loan
Listing Terms Cash, Conventional, FHA, VA Loan
Virtual Tour https://www.zillow.com/view-imx/736c5af0-b492-45bf-9929-c9536bda398a?wl=true&setAttribution=mls&initialViewType=pano
Find out why customers are choosing LPT Realty to meet their real estate needs
Learn More About LPT Realty







