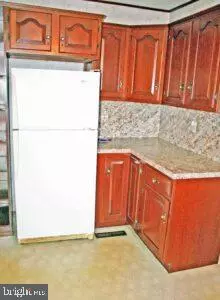
2 Beds
1 Bath
729 SqFt
2 Beds
1 Bath
729 SqFt
Key Details
Property Type Single Family Home
Sub Type Detached
Listing Status Pending
Purchase Type For Sale
Square Footage 729 sqft
Price per Sqft $137
Subdivision None Available
MLS Listing ID PALA2060876
Style Bungalow
Bedrooms 2
Full Baths 1
HOA Y/N N
Abv Grd Liv Area 729
Originating Board BRIGHT
Year Built 1945
Annual Tax Amount $2,624
Tax Year 2024
Lot Size 0.340 Acres
Acres 0.34
Lot Dimensions 0.00 x 0.00
Property Description
With 14′ x 32′ Vinyl Sided Detached Garage.
First Level:
Front Porch (9′ x 26'6″) – Concrete Pad, Metal Railing, Vinyl Ceiling
Living room (11'3″ x 15'4″) – Ceiling Fan, Drop Ceiling, Paneled, Wall to Wall Carpet
Kitchen (10′ x 15'6″) – w/ Modern Eighteen (18) Handle Raised Panel Cabinets & Pantry, G.E. Stove (2 Years Old), Amana Distinctions Two Door Refrigerator, Ceiling Fan, Wallboard & Chair Rail, Vinyl Floor
Extra Room (5'6″ x 9'6″) – Drop Ceiling, Vinyl Floor, Closet (2'6″ x 3′)
Bathroom (4'10” x 9'6″) – w/ Brand New West Shore Step-In Shower (Never used), Drop Ceiling, Tile, Wallpaper, Vinyl Floor
Bedroom #1 (9'4″ x 11'3″) – Ceiling Fan, Drop Ceiling, Paneled, Wall to Wall Carpet, Closet (2'6″ x 2'6″)
Rear Porch (8′ x 25'6″) – Concrete Pad, Vinyl Ceiling
Second Level:
Bedroom #2 (17′ x 25′) – Painted Walls, (2) Side Storage Areas (4′ x 25′)
Unfinished Full-Size Basement (24'6″ x 24'6″) – w/ Sump Pump Pit & Sump Pump, Washer & Dryer Hook-Up w/ Per forma Washer & Whirlpool Dryer.
Detached Vinyl Sided Garage (13′ x 30′) – w/ Electric Door Opener, Insulated, Metal Roof, Service Door (3′ x 6'5″), Concrete Floor .
Metal Carport (18′ x 21′)
Vinyl Sided Outdoor Storage Sheds w/ Metal Roofs – 1 (10′ x 12′), 1 (12′ x 16')
Location
State PA
County Lancaster
Area West Donegal Twp (10516)
Zoning RESIDENTIAL
Rooms
Basement Full, Unfinished, Sump Pump
Main Level Bedrooms 1
Interior
Interior Features Carpet, Ceiling Fan(s), Pantry, Chair Railings, Entry Level Bedroom
Hot Water Electric
Heating Forced Air
Cooling Central A/C
Flooring Carpet, Vinyl
Equipment Oven/Range - Electric, Range Hood, Refrigerator
Fireplace N
Window Features Replacement
Appliance Oven/Range - Electric, Range Hood, Refrigerator
Heat Source Oil
Laundry Basement
Exterior
Exterior Feature Porch(es)
Parking Features Garage - Front Entry
Garage Spaces 5.0
Carport Spaces 2
Fence Invisible
Water Access N
Roof Type Asphalt,Shingle
Accessibility None
Porch Porch(es)
Total Parking Spaces 5
Garage Y
Building
Lot Description Front Yard, Pond, Rear Yard, SideYard(s), Rural
Story 2
Foundation Permanent
Sewer Public Sewer
Water Well
Architectural Style Bungalow
Level or Stories 2
Additional Building Above Grade, Below Grade
Structure Type Paneled Walls
New Construction N
Schools
High Schools Elizabethtown Area
School District Elizabethtown Area
Others
Senior Community No
Tax ID 160-85321-0-0000
Ownership Fee Simple
SqFt Source Assessor
Acceptable Financing Cash, Conventional
Listing Terms Cash, Conventional
Financing Cash,Conventional
Special Listing Condition Auction


Find out why customers are choosing LPT Realty to meet their real estate needs
Learn More About LPT Realty







