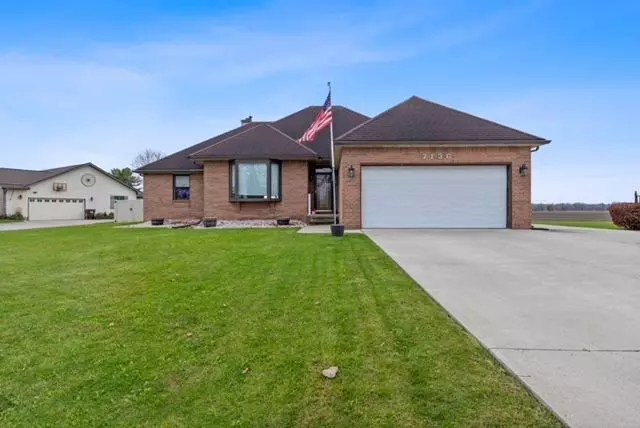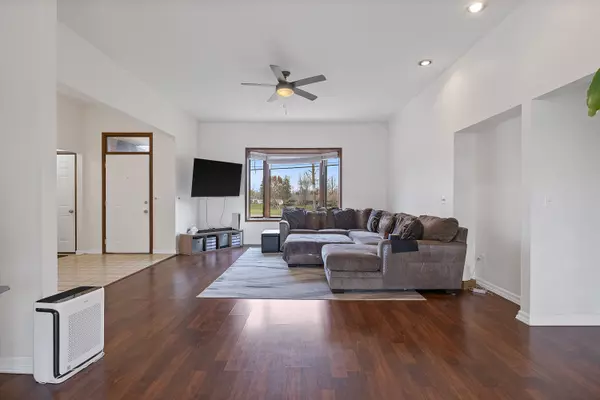
3 Beds
2 Baths
1,676 SqFt
3 Beds
2 Baths
1,676 SqFt
OPEN HOUSE
Sat Dec 21, 11:00am - 1:00pm
Key Details
Property Type Single Family Home
Sub Type Single Family
Listing Status Active
Purchase Type For Sale
Square Footage 1,676 sqft
Price per Sqft $226
Subdivision Reaume'S Country View Sub
MLS Listing ID 60355438
Style 1 Story
Bedrooms 3
Full Baths 2
Abv Grd Liv Area 1,676
Year Built 1992
Annual Tax Amount $4,823
Lot Size 0.580 Acres
Acres 0.58
Lot Dimensions 110.00 x 196.00
Property Description
Location
State MI
County Monroe
Area South Rockwood (58031)
Rooms
Basement Partially Finished
Interior
Heating Forced Air
Exterior
Parking Features Attached Garage
Garage Spaces 3.0
Garage Yes
Building
Story 1 Story
Foundation Basement
Water Public Water
Architectural Style Ranch
Structure Type Brick
Schools
School District Airport Community School District
Others
Ownership Private
Energy Description Natural Gas
Financing Cash,Conventional,FHA,VA


Find out why customers are choosing LPT Realty to meet their real estate needs
Learn More About LPT Realty







