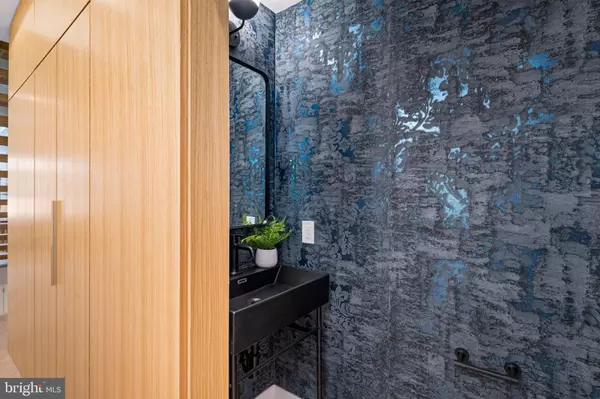
4 Beds
5 Baths
960 Sqft Lot
4 Beds
5 Baths
960 Sqft Lot
OPEN HOUSE
Sun Dec 01, 12:00pm - 1:30pm
Key Details
Property Type Townhouse
Sub Type Interior Row/Townhouse
Listing Status Active
Purchase Type For Sale
Subdivision Fitler Square
MLS Listing ID PAPH2408458
Style Straight Thru
Bedrooms 4
Full Baths 4
Half Baths 1
HOA Y/N N
Originating Board BRIGHT
Year Built 2024
Annual Tax Amount $509
Tax Year 2024
Lot Size 960 Sqft
Acres 0.02
Lot Dimensions 16.00 x 60.00
Property Description
Located in Fitler Square and adjacent to Rittenhouse & Graduate Hospital neighborhoods, this property is located in the Greenfield school catchment and surrounded by fantastic eateries (Sabrinas! Ten Stone! Ritas!), coffee shops, and city conveniences (CVS/Wawa) while being only a short commute to Penn, CHOP, 30th Street Station, and the businesses in Rittenhouse Square.
Location
State PA
County Philadelphia
Area 19146 (19146)
Zoning RSA5
Rooms
Basement Full, Fully Finished
Main Level Bedrooms 4
Interior
Hot Water Electric
Heating Forced Air
Cooling Central A/C
Fireplace N
Heat Source Natural Gas
Exterior
Garage Spaces 1.0
Parking On Site 1
Water Access N
Accessibility None
Total Parking Spaces 1
Garage N
Building
Story 4
Foundation Other
Sewer Public Sewer
Water Public
Architectural Style Straight Thru
Level or Stories 4
Additional Building Above Grade, Below Grade
New Construction Y
Schools
School District Philadelphia City
Others
Senior Community No
Tax ID 303041900
Ownership Fee Simple
SqFt Source Assessor
Special Listing Condition Standard


Find out why customers are choosing LPT Realty to meet their real estate needs
Learn More About LPT Realty







