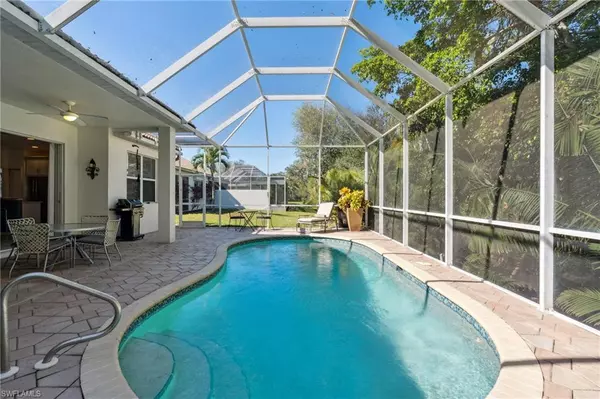
2 Beds
2 Baths
1,556 SqFt
2 Beds
2 Baths
1,556 SqFt
Key Details
Property Type Single Family Home
Sub Type Ranch,Villa Attached
Listing Status Pending
Purchase Type For Sale
Square Footage 1,556 sqft
Price per Sqft $395
Subdivision Brittany Place
MLS Listing ID 224093136
Bedrooms 2
Full Baths 2
HOA Fees $465/qua
HOA Y/N No
Originating Board Naples
Year Built 1999
Annual Tax Amount $4,338
Tax Year 2023
Property Description
Location
State FL
County Collier
Area Glen Eagle
Rooms
Dining Room Formal
Kitchen Pantry
Interior
Interior Features Built-In Cabinets, Pantry, Volume Ceiling, Walk-In Closet(s), Window Coverings
Heating Central Electric
Flooring Tile
Equipment Dishwasher, Dryer, Range, Refrigerator, Washer
Furnishings Partially
Fireplace No
Window Features Window Coverings
Appliance Dishwasher, Dryer, Range, Refrigerator, Washer
Heat Source Central Electric
Exterior
Exterior Feature Screened Lanai/Porch
Garage Driveway Paved, Attached
Garage Spaces 2.0
Pool Community, Below Ground
Community Features Clubhouse, Pool, Fitness Center, Golf, Putting Green, Restaurant, Sidewalks, Street Lights, Tennis Court(s), Gated
Amenities Available Bike And Jog Path, Billiard Room, Bocce Court, Cabana, Clubhouse, Pool, Community Room, Fitness Center, Storage, Golf Course, Guest Room, Putting Green, Restaurant, Sidewalk, Streetlight, Tennis Court(s)
Waterfront No
Waterfront Description None
View Y/N Yes
View Landscaped Area, Pool/Club
Roof Type Tile
Total Parking Spaces 2
Garage Yes
Private Pool Yes
Building
Lot Description Cul-De-Sac
Building Description Concrete Block,Stucco, DSL/Cable Available
Story 1
Water Central
Architectural Style Ranch, Villa Attached
Level or Stories 1
Structure Type Concrete Block,Stucco
New Construction No
Others
Pets Allowed Limits
Senior Community No
Tax ID 24791000544
Ownership Single Family
Security Features Gated Community
Num of Pet 2


Find out why customers are choosing LPT Realty to meet their real estate needs
Learn More About LPT Realty







