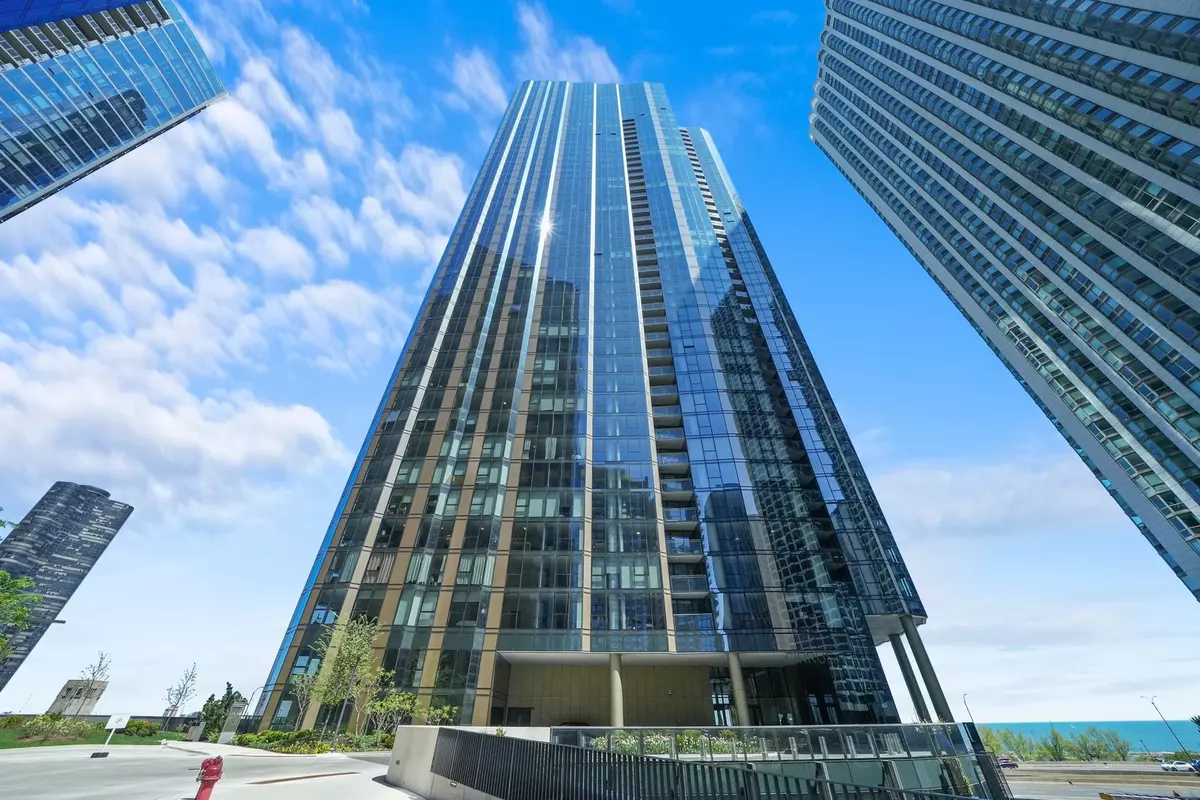
2 Beds
2 Baths
1,400 SqFt
2 Beds
2 Baths
1,400 SqFt
Key Details
Property Type Condo
Sub Type Condo,High Rise (7+ Stories)
Listing Status Active
Purchase Type For Sale
Square Footage 1,400 sqft
Price per Sqft $696
MLS Listing ID 12212550
Bedrooms 2
Full Baths 2
HOA Fees $877/mo
Rental Info Yes
Year Built 2022
Annual Tax Amount $21,113
Tax Year 2023
Lot Dimensions CONDO
Property Description
Location
State IL
County Cook
Area Chi - Loop
Rooms
Basement None
Interior
Interior Features Hardwood Floors, Laundry Hook-Up in Unit, Storage, Walk-In Closet(s), Open Floorplan
Heating Natural Gas, Forced Air, Indv Controls, Zoned
Cooling Central Air
Equipment TV-Cable
Fireplace N
Appliance Range, Microwave, Dishwasher, High End Refrigerator, Washer, Dryer, Disposal, Built-In Oven, Gas Cooktop
Laundry Gas Dryer Hookup, In Unit
Exterior
Exterior Feature Balcony, Roof Deck, Dog Run, In Ground Pool, Storms/Screens, Outdoor Grill, Cable Access
Garage Attached
Garage Spaces 1.0
Amenities Available Bike Room/Bike Trails, Door Person, Elevator(s), Exercise Room, Storage, Health Club, On Site Manager/Engineer, Park, Party Room, Sundeck, Indoor Pool, Pool, Receiving Room, Sauna, Service Elevator(s), Steam Room, Valet/Cleaner, Business Center
Building
Dwelling Type Attached Single
Story 47
Sewer Public Sewer
Water Lake Michigan
New Construction false
Schools
Elementary Schools Ogden Elementary
Middle Schools Ogden Elementary
High Schools Wells Community Academy Senior H
School District 299 , 299, 299
Others
HOA Fee Include Heat,Air Conditioning,Water,Gas,Insurance,Security,Doorman,Exercise Facilities,Pool,Exterior Maintenance,Scavenger,Snow Removal
Ownership Condo
Special Listing Condition List Broker Must Accompany
Pets Description Cats OK, Dogs OK, Number Limit


Find out why customers are choosing LPT Realty to meet their real estate needs
Learn More About LPT Realty







