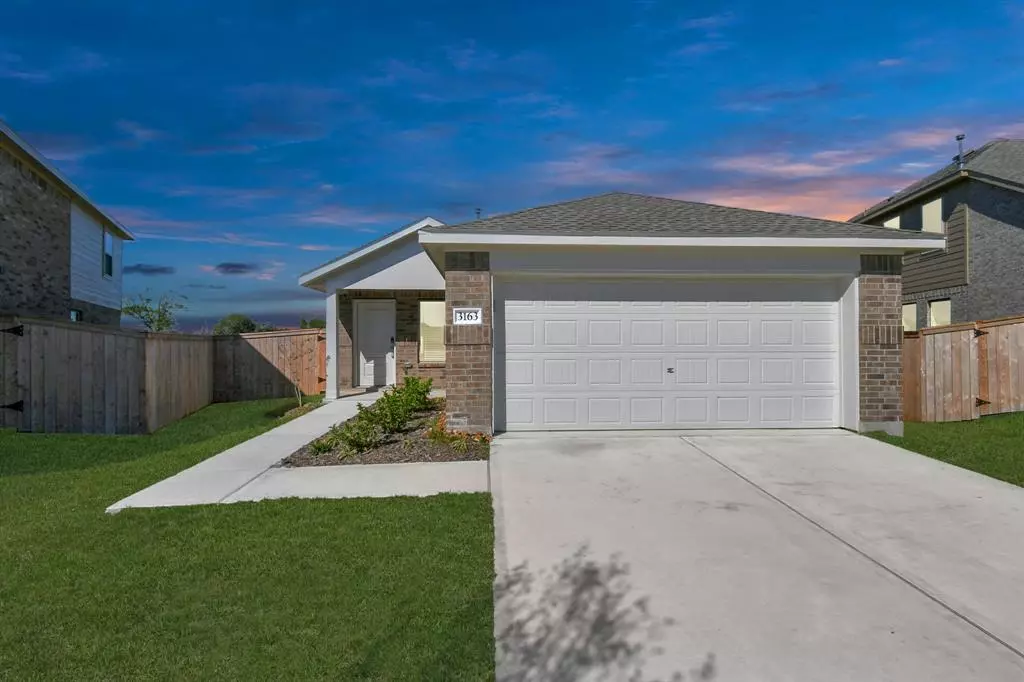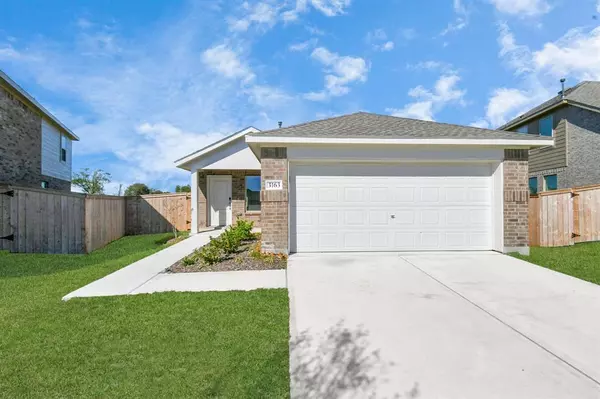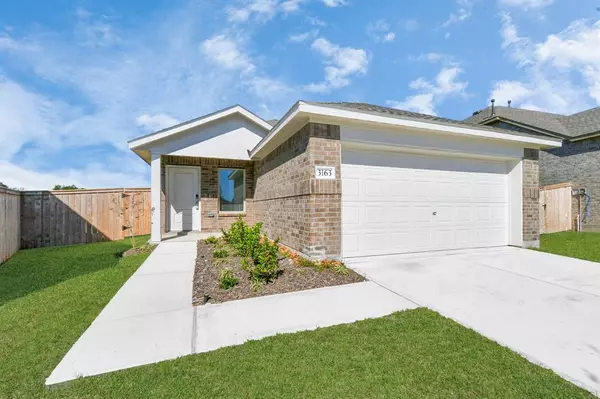
4 Beds
2 Baths
1,683 SqFt
4 Beds
2 Baths
1,683 SqFt
Key Details
Property Type Single Family Home
Sub Type Single Family Detached
Listing Status Pending
Purchase Type For Rent
Square Footage 1,683 sqft
Subdivision Windrose Green
MLS Listing ID 6847305
Style Traditional
Bedrooms 4
Full Baths 2
Rental Info One Year
Year Built 2024
Available Date 2024-11-18
Property Description
The expansive, fully fenced backyard offers a private outdoor retreat, perfect for leisure or recreation. The property also features a well-maintained exterior with a two-car garage and a manicured front yard. Conveniently located in a quiet neighborhood, this home combines modern living with ease and accessibility.
Location
State TX
County Brazoria
Area Angleton
Rooms
Bedroom Description All Bedrooms Down,Walk-In Closet
Other Rooms 1 Living Area, Formal Dining, Utility Room in House
Master Bathroom Primary Bath: Tub/Shower Combo, Secondary Bath(s): Tub/Shower Combo
Kitchen Kitchen open to Family Room, Pantry
Interior
Interior Features Brick Walls, Fire/Smoke Alarm, High Ceiling
Heating Central Electric
Cooling Central Gas
Flooring Carpet, Tile
Appliance Dryer Included, Refrigerator, Washer Included
Exterior
Exterior Feature Back Yard Fenced, Patio/Deck
Parking Features Attached Garage
Garage Spaces 2.0
Garage Description Double-Wide Driveway
Street Surface Concrete,Curbs
Private Pool No
Building
Lot Description Cul-De-Sac, Subdivision Lot
Story 1
Water Water District
New Construction Yes
Schools
Elementary Schools Rancho Isabella Elementary School
Middle Schools Angleton Middle School
High Schools Angleton High School
School District 5 - Angleton
Others
Pets Allowed Not Allowed
Senior Community No
Restrictions Deed Restrictions
Tax ID NA
Energy Description High-Efficiency HVAC
Disclosures No Disclosures
Green/Energy Cert Energy Star Qualified Home, Environments for Living
Special Listing Condition No Disclosures
Pets Allowed Not Allowed


Find out why customers are choosing LPT Realty to meet their real estate needs
Learn More About LPT Realty







