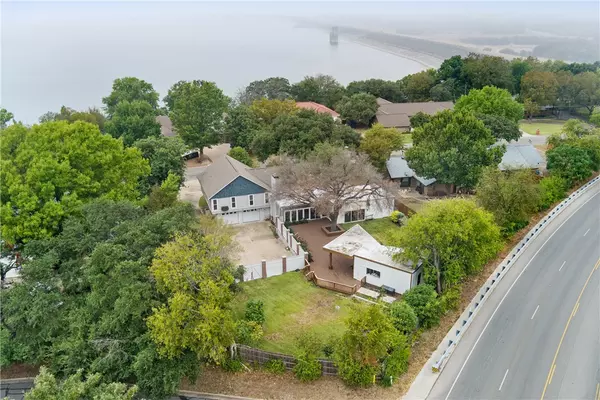4 Beds
14 Baths
3,407 SqFt
4 Beds
14 Baths
3,407 SqFt
Key Details
Property Type Single Family Home
Sub Type Detached
Listing Status Active
Purchase Type For Sale
Square Footage 3,407 sqft
Price per Sqft $234
Subdivision Blue Bonnet Cliffs
MLS Listing ID 226732
Bedrooms 4
Full Baths 4
Half Baths 10
HOA Y/N No
Year Built 1974
Annual Tax Amount $16,946
Tax Year 2024
Lot Size 0.479 Acres
Acres 0.4791
Property Description
Welcome to 3408 Stewart Circle, a beautifully remodeled 4-bedroom, 4.5-bath home with 3,407 square feet of luxurious living space, designed for both comfort and functionality. Located in a peaceful cul-de-sac, this property offers a perfect blend of elegance and versatility, making it ideal for both family living and social entertaining. With a circular drive in front, and both a two-car garage attached to the house and a carport in back, there is no shortage of parking space for family and guests.
The entire home has been completely remodeled to create a modern, open layout that flows seamlessly from room to room. As you enter, you’re immediately welcomed by an expansive open living area with a stunning fireplace imported from a Scottish castle, serving as the heart of the home. To the left, the library offers a quiet retreat, perfect for book lovers or moments of reflection.
The home features two full kitchens, each equipped with double stoves, making it perfect for large gatherings or entertaining. The custom dining room china cabinet and two built-in bookcases in the living room were crafted by renowned artisan Stanton, whose work has even been featured at the White House.
The chef's kitchen features a gas stove, double ovens, and granite countertops with copper flecks that beautifully complement the custom-painted cabinets.
Step outside to the large pergola-style patio — perfect for entertaining, with a massive oak tree in the backyard providing a beautiful focal point and shade for outdoor activities. Enjoy the expansive deck area, offering even more space for outdoor gatherings. The property also includes a large outdoor storage room, perfect for additional storage or recreational equipment.
With 3-zone A/C, you’ll stay comfortable year-round. The home features all new windows, except for the distinctive English Tudor-style leaded glass windows that add character and charm.
The property is just steps away from Lake Waco, offering a peaceful, private setting. Enjoy the peace and tranquility with minimal traffic, making this the ideal home for those seeking both social space and privacy.
This home is truly one-of-a-kind, combining art, craftsmanship, and modern amenities for the perfect place to call home.
Location
State TX
County Mclennan
Community Gutter(S)
Interior
Interior Features Bookcases, Built-in Features, Ceiling Fan(s), Vaulted Ceiling(s), Wired for Sound, Window Treatments, Breakfast Area, Granite Counters, Kitchen Island
Heating Central
Cooling Central Air
Flooring Carpet, Terrazzo, Tile, Wood
Fireplaces Number 2
Fireplaces Type Outside
Fireplace Yes
Appliance Some Electric Appliances, Some Gas Appliances, Built-In Oven, Double Oven, Dishwasher, Electric Water Heater, Disposal, Gas Water Heater, Ice Maker, Multiple Water Heaters, Microwave, PlumbedForIce Maker, Range, Refrigerator
Exterior
Exterior Feature Covered Patio, Deck, Fire Pit, Sprinkler/Irrigation, Patio, Rain Gutters, Storage
Parking Features Attached, Circular Driveway, Detached Carport, Garage, Garage Faces Side, Shelves, Garage Door Opener
Fence Wood
Pool None
Community Features Gutter(s)
Utilities Available Sewer Available
Roof Type Composition
Porch Covered, Deck, Patio
Total Parking Spaces 2
Building
Story 2
Foundation Slab
Sewer Public Sewer
Additional Building Workshop
New Construction No
Schools
Elementary Schools Mountainview
School District Waco Isd
Others
Tax ID 164949
Security Features Security System

Find out why customers are choosing LPT Realty to meet their real estate needs
Learn More About LPT Realty







