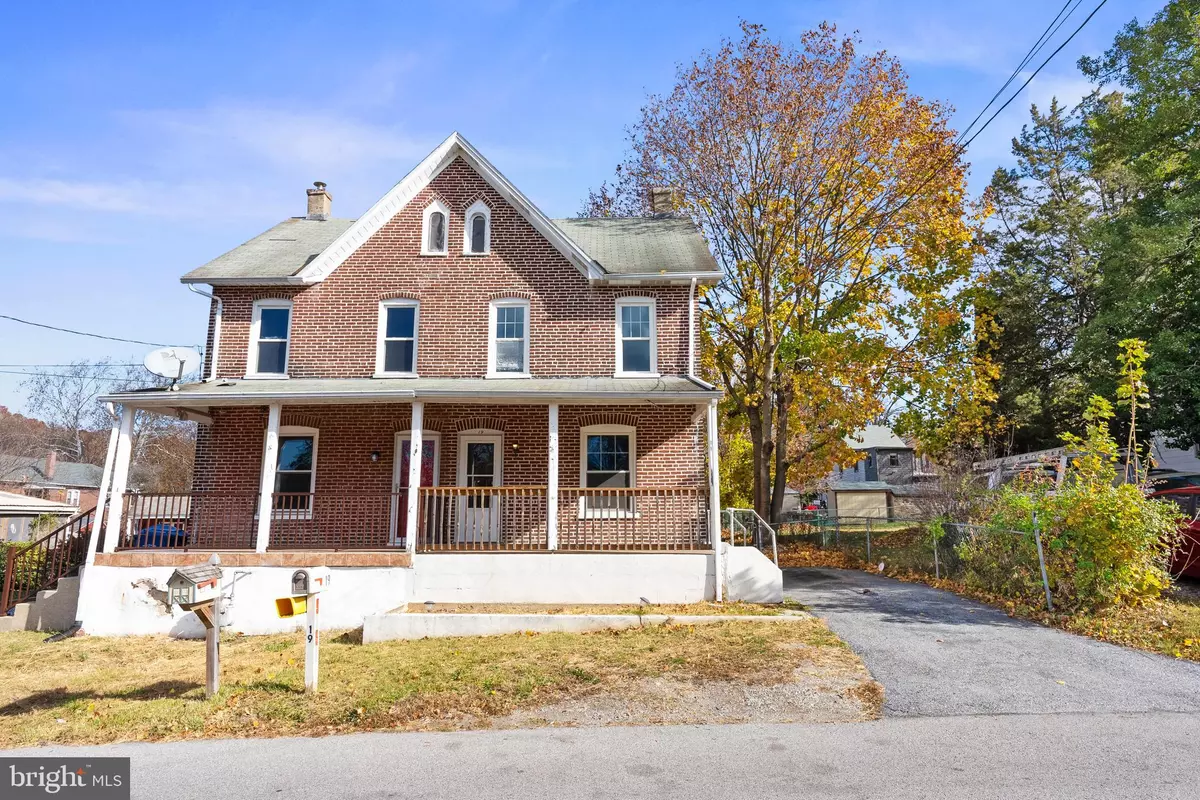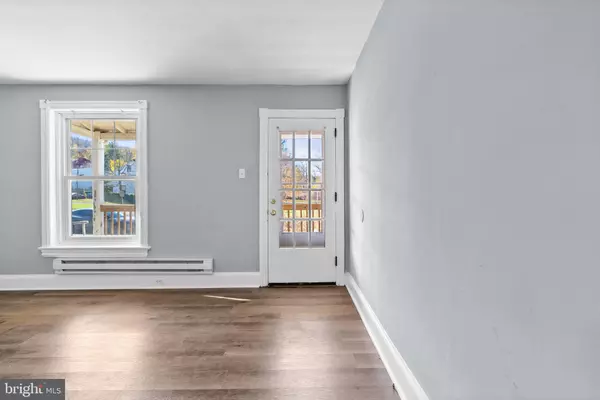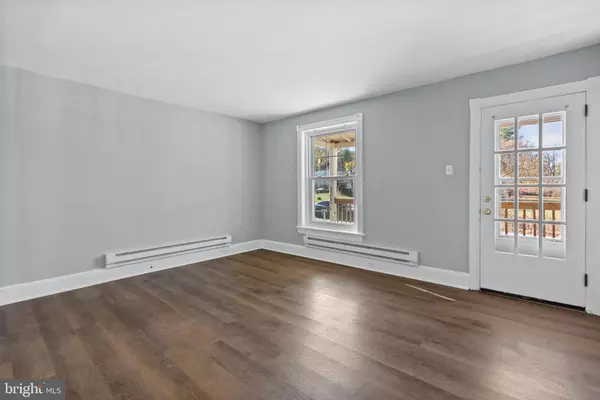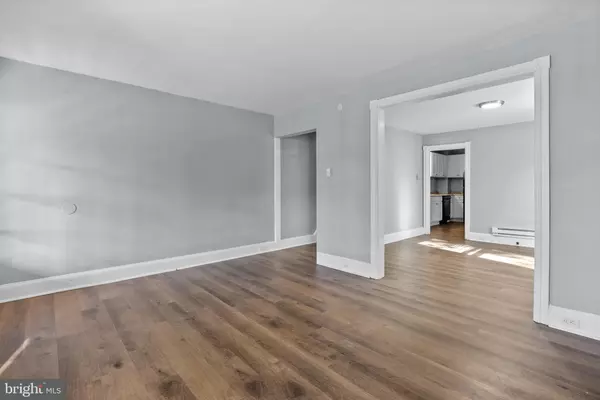
3 Beds
2 Baths
1,292 SqFt
3 Beds
2 Baths
1,292 SqFt
Key Details
Property Type Single Family Home, Townhouse
Sub Type Twin/Semi-Detached
Listing Status Active
Purchase Type For Sale
Square Footage 1,292 sqft
Price per Sqft $174
Subdivision Coatesville
MLS Listing ID PACT2087142
Style Victorian
Bedrooms 3
Full Baths 1
Half Baths 1
HOA Y/N N
Abv Grd Liv Area 1,292
Originating Board BRIGHT
Year Built 1908
Annual Tax Amount $3,244
Tax Year 2024
Lot Size 3,016 Sqft
Acres 0.07
Lot Dimensions 0.00 x 0.00
Property Description
The second floor offers three well-sized bedrooms and a full hall bath, all with fresh updates and plenty of natural light. The finished third floor provides additional living space with the potential to serve as a fourth bedroom, home office, or playroom. This home also features newer windows, beautiful hardwood floors throughout, and a recently repaved driveway for off-street parking.
Located in a prime spot, this home is just steps away from John A. Gibney Park and is conveniently close to schools, shopping, restaurants, and major routes for an easy commute. Whether you're looking for a home with classic charm or a modern touch, this property offers the best of both worlds. Ready to move in and enjoy all the comforts of a thoughtfully updated home!"
Location
State PA
County Chester
Area Valley Twp (10338)
Zoning RES
Rooms
Basement Full, Unfinished
Main Level Bedrooms 3
Interior
Hot Water Electric
Heating Baseboard - Electric
Cooling None
Flooring Ceramic Tile, Hardwood, Laminated, Carpet
Inclusions Refrigerator, Washer, Dryer, in "as is" condition.
Fireplace N
Heat Source Electric
Exterior
Water Access N
Roof Type Shingle
Accessibility None
Garage N
Building
Story 2
Foundation Stone
Sewer Public Sewer
Water Well
Architectural Style Victorian
Level or Stories 2
Additional Building Above Grade, Below Grade
New Construction N
Schools
School District Coatesville Area
Others
Senior Community No
Tax ID 38-05F-0129
Ownership Fee Simple
SqFt Source Assessor
Special Listing Condition Standard


Find out why customers are choosing LPT Realty to meet their real estate needs
Learn More About LPT Realty







