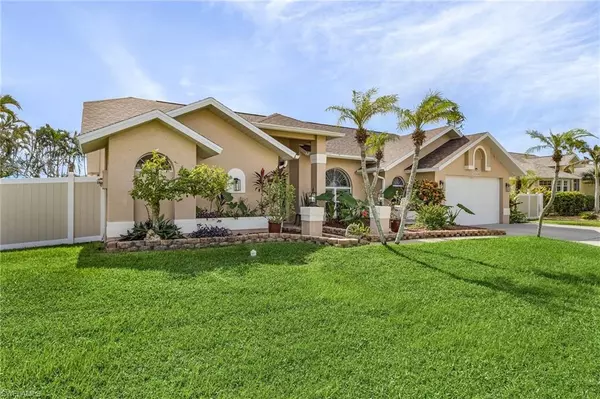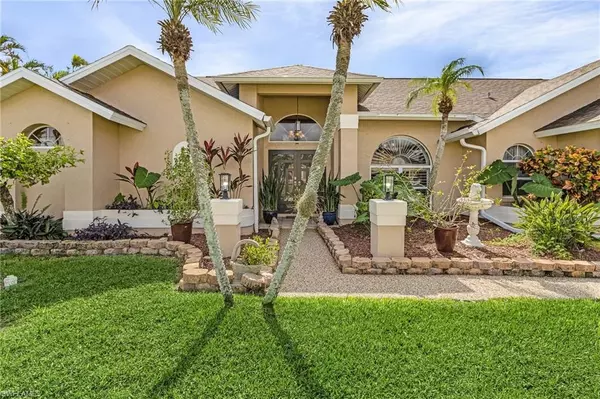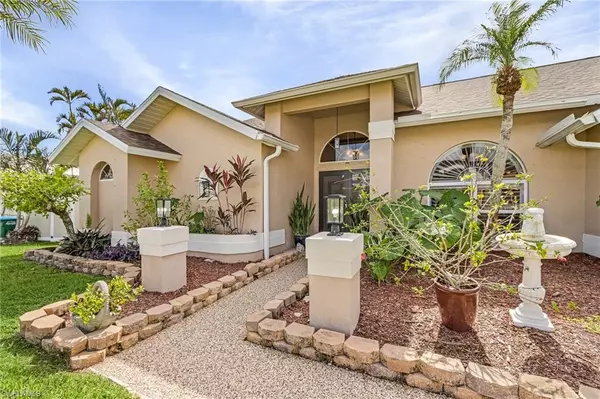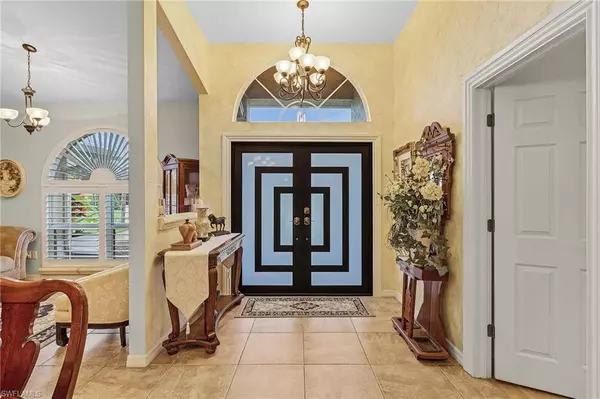
3 Beds
2 Baths
2,466 SqFt
3 Beds
2 Baths
2,466 SqFt
OPEN HOUSE
Sat Nov 23, 1:00pm - 4:00pm
Key Details
Property Type Single Family Home
Sub Type Single Family Residence
Listing Status Active
Purchase Type For Sale
Square Footage 2,466 sqft
Price per Sqft $263
Subdivision Cape Coral
MLS Listing ID 224091115
Bedrooms 3
Full Baths 2
Originating Board Florida Gulf Coast
Year Built 1992
Annual Tax Amount $4,909
Tax Year 2023
Lot Size 0.344 Acres
Acres 0.344
Property Description
This home has a beautiful Roman column large lani that leads to a beautiful Resort style pool and spa! It is surrounded by lush landscaping with two seating areas that are permanently attached. This home is perfect for entertaining a large group or just spending a day at your own private Resort! A new pool heater was added in 2021, ensuring year-round enjoyment.
Recent updates to the home include a new roof and hurricane-proof front doors installed in 2023, as well as a new HVAC system, vinyl fence, and water heater in 2022. The home is equipped with whole-house metal hurricane shutters for added protection, and a generator is also included for peace of mind. The bathrooms feature custom granite and tile finishes, adding a luxurious touch to this already stunning home. Furnishings are negotiable, allowing you to move in with ease. Also included are the plantation shutters in the kitchen, dining, and living room, as well as the in house vacuum system.
This property is ideally located near the Cape Harbour Marina, along with nearby shops and restaurants, offering a perfect balance of privacy and convenience. Don't miss the opportunity to make this beautifully updated home yours—schedule a showing today to experience all that it has to offer.
Location
State FL
County Lee
Area Cc22 - Cape Coral Unit 69, 70, 72-
Zoning R1-D
Rooms
Dining Room Breakfast Bar, Breakfast Room, Eat-in Kitchen, Formal
Kitchen Kitchen Island
Interior
Interior Features Great Room, Split Bedrooms, Family Room, Florida Room, Guest Bath, Guest Room, Cathedral Ceiling(s), Exclusions, Entrance Foyer, Pantry, Vaulted Ceiling(s), Volume Ceiling, Walk-In Closet(s)
Heating Central Electric
Cooling Central Electric
Flooring Tile, Wood
Window Features Arched,Double Hung,Sliding,Shutters - Manual,Window Coverings
Appliance Cooktop, Dishwasher, Dryer, Microwave, Range, Refrigerator, Washer
Laundry Washer/Dryer Hookup, Inside
Exterior
Exterior Feature Sprinkler Auto, Water Display
Garage Spaces 2.0
Fence Fenced
Pool In Ground, Concrete, Equipment Stays, Electric Heat
Community Features None, No Subdivision, Non-Gated
Utilities Available Cable Available
Waterfront No
Waterfront Description None
View Y/N Yes
View Landscaped Area
Roof Type Shingle
Porch Open Porch/Lanai, Patio
Garage Yes
Private Pool Yes
Building
Lot Description 3 Lots, Across From Waterfront, Oversize
Story 1
Sewer Assessment Paid, Central
Water Assessment Paid, Central
Level or Stories 1 Story/Ranch
Structure Type Concrete Block,Stucco
New Construction No
Others
HOA Fee Include None
Tax ID 16-45-23-C4-04607.0030
Ownership Single Family
Security Features Security System,Smoke Detector(s),Smoke Detectors
Acceptable Financing Buyer Finance/Cash
Listing Terms Buyer Finance/Cash

Find out why customers are choosing LPT Realty to meet their real estate needs
Learn More About LPT Realty







