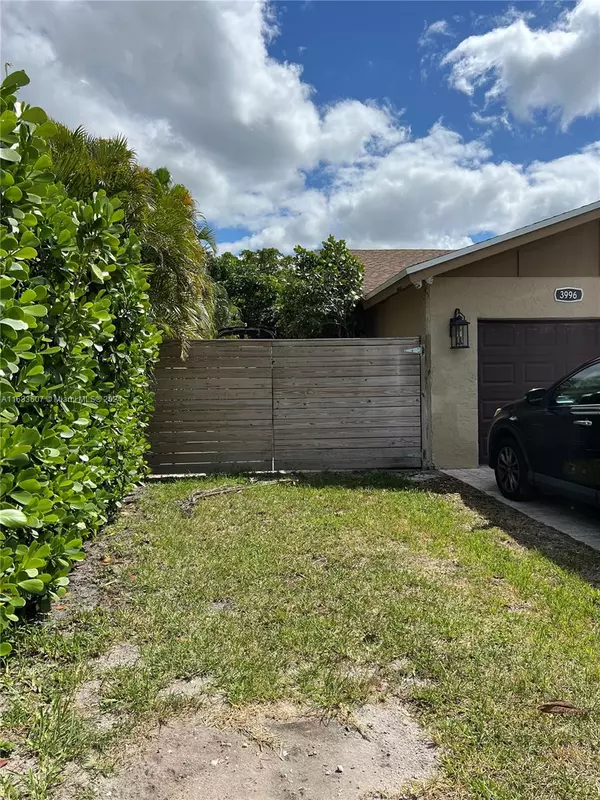
3 Beds
2 Baths
1,749 SqFt
3 Beds
2 Baths
1,749 SqFt
Key Details
Property Type Single Family Home
Sub Type Single Family Residence
Listing Status Active
Purchase Type For Sale
Square Footage 1,749 sqft
Price per Sqft $357
Subdivision Villages Of Hillsboro Sec
MLS Listing ID A11683607
Style Detached,One Story
Bedrooms 3
Full Baths 2
Construction Status Resale
HOA Fees $205/ann
HOA Y/N Yes
Year Built 1980
Annual Tax Amount $8,128
Tax Year 2023
Lot Size 7,700 Sqft
Property Description
Location
State FL
County Broward
Community Villages Of Hillsboro Sec
Area 3417
Direction Google Maps
Interior
Interior Features Built-in Features, Bedroom on Main Level, Closet Cabinetry, Eat-in Kitchen, First Floor Entry, Fireplace, Living/Dining Room, Attic
Heating Central
Cooling Central Air
Flooring Ceramic Tile
Fireplaces Type Decorative
Furnishings Unfurnished
Appliance Built-In Oven, Dryer, Dishwasher, Electric Range, Electric Water Heater, Disposal, Ice Maker, Microwave, Refrigerator, Washer
Laundry In Garage
Exterior
Exterior Feature Fence, Fruit Trees
Garage Attached
Garage Spaces 1.0
Pool Concrete, In Ground, Pool
Community Features Home Owners Association
Utilities Available Cable Available
Waterfront No
View Garden, Pool
Roof Type Shingle
Garage Yes
Building
Lot Description < 1/4 Acre
Faces North
Story 1
Sewer Public Sewer
Water Public
Architectural Style Detached, One Story
Structure Type Block
Construction Status Resale
Schools
Elementary Schools Quiet Waters
Middle Schools Lyons Creek
High Schools Monarch
Others
Pets Allowed No Pet Restrictions, Yes
Senior Community No
Tax ID 474233020110
Acceptable Financing Cash, Conventional, FHA
Listing Terms Cash, Conventional, FHA
Special Listing Condition Listed As-Is
Pets Description No Pet Restrictions, Yes

Find out why customers are choosing LPT Realty to meet their real estate needs
Learn More About LPT Realty







