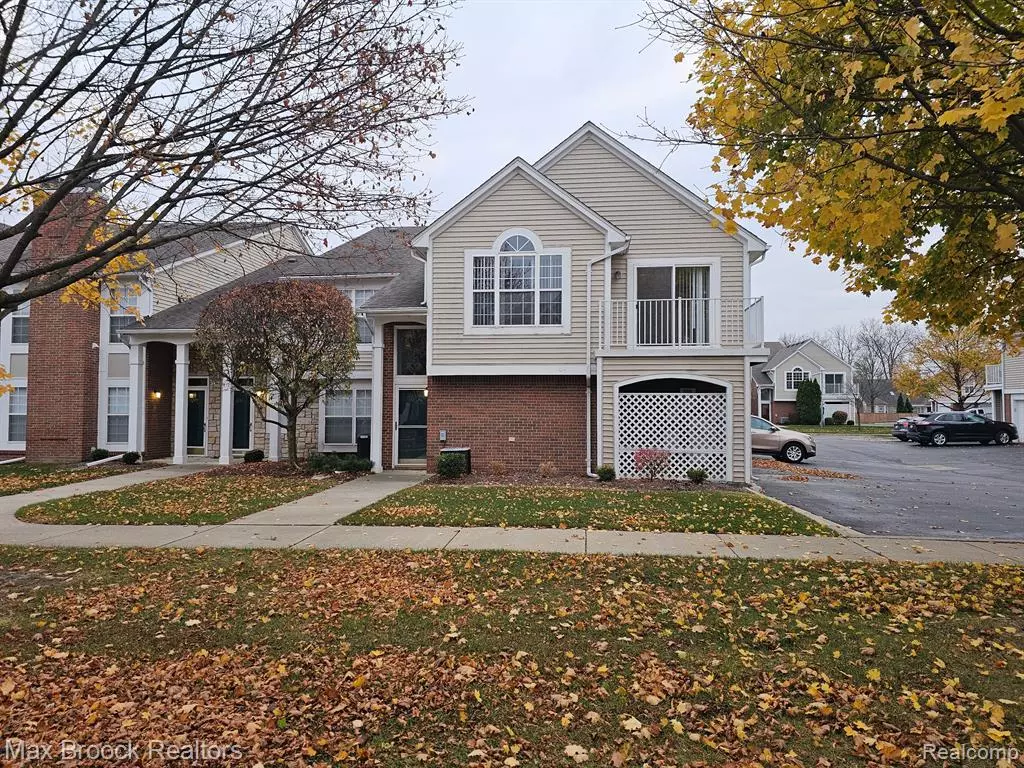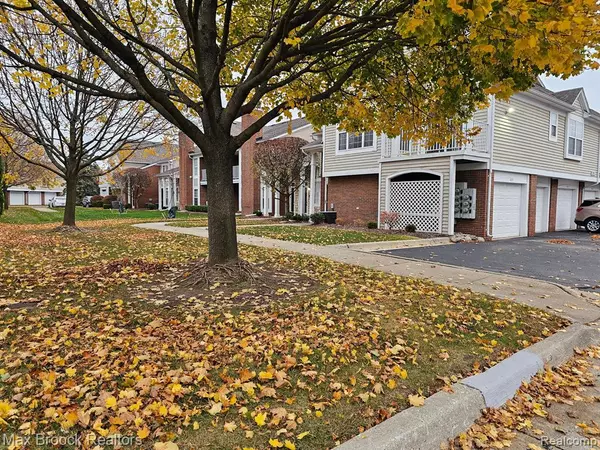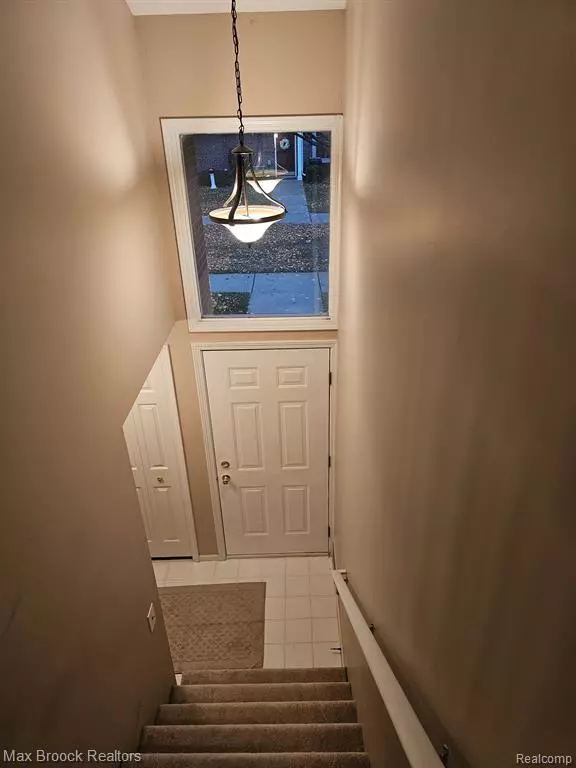
2 Beds
1 Bath
1,020 SqFt
2 Beds
1 Bath
1,020 SqFt
Key Details
Property Type Condo
Sub Type Ranch
Listing Status Active
Purchase Type For Sale
Square Footage 1,020 sqft
Price per Sqft $215
Subdivision Aberdeen Gardens Condo
MLS Listing ID 20240084134
Style Ranch
Bedrooms 2
Full Baths 1
HOA Fees $175/mo
HOA Y/N yes
Originating Board Realcomp II Ltd
Year Built 1999
Annual Tax Amount $2,023
Property Description
High ceilings and a mirrored dining room create a comfortable space for entertaining, or just relaxing.
Enjoy the balcony off the great room and bedroom, on those lovely summer nights. Attached 1-car garage and in unit laundry room round out this comfortable space.
Schedule a viewing today and envision your life here in this well kept and delightful complex. And don't miss out on the community pool & club house for fun in the sun!
Location
State MI
County Macomb
Area Sterling Heights
Direction E of Ryan to Berkshire
Rooms
Kitchen Dishwasher, Disposal, Dryer, Free-Standing Electric Oven, Free-Standing Refrigerator, Microwave, Washer
Interior
Interior Features Smoke Alarm, Cable Available
Hot Water Natural Gas
Heating Forced Air
Cooling Central Air
Fireplace no
Appliance Dishwasher, Disposal, Dryer, Free-Standing Electric Oven, Free-Standing Refrigerator, Microwave, Washer
Heat Source Natural Gas
Laundry 1
Exterior
Exterior Feature Tennis Court, Club House, Grounds Maintenance, Private Entry, Pool – Community, Pool - Inground
Parking Features Direct Access, Door Opener, Attached
Garage Description 1 Car
Roof Type Asphalt
Porch Balcony
Road Frontage Paved
Garage yes
Private Pool 1
Building
Foundation Slab
Sewer Public Sewer (Sewer-Sanitary)
Water Public (Municipal)
Architectural Style Ranch
Warranty No
Level or Stories 1 Story
Structure Type Brick
Schools
School District Utica
Others
Pets Allowed Cats OK, Dogs OK
Tax ID 1005101061
Ownership Short Sale - No,Private Owned
Acceptable Financing Cash, Conventional, FHA, VA
Listing Terms Cash, Conventional, FHA, VA
Financing Cash,Conventional,FHA,VA


Find out why customers are choosing LPT Realty to meet their real estate needs
Learn More About LPT Realty







