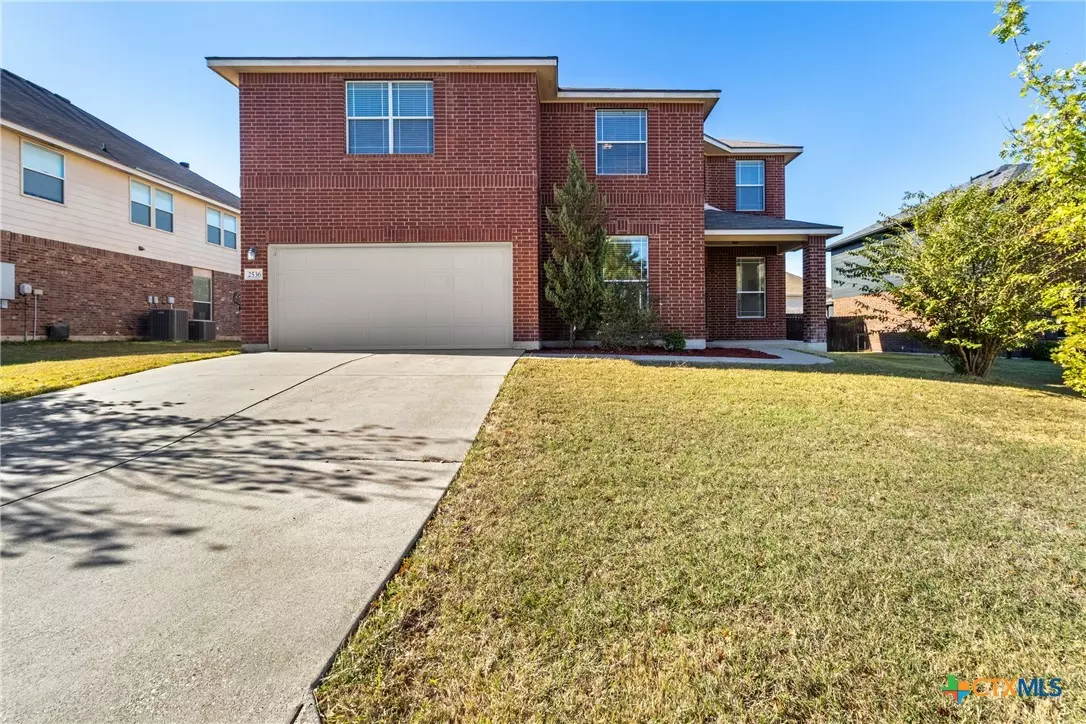
4 Beds
3 Baths
3,132 SqFt
4 Beds
3 Baths
3,132 SqFt
OPEN HOUSE
Sat Nov 23, 12:00pm - 2:00pm
Key Details
Property Type Single Family Home
Sub Type Single Family Residence
Listing Status Active
Purchase Type For Sale
Square Footage 3,132 sqft
Price per Sqft $126
Subdivision Skipcha Mountain Estates Ph
MLS Listing ID 562646
Style Traditional
Bedrooms 4
Full Baths 2
Half Baths 1
Construction Status Resale
HOA Y/N No
Year Built 2010
Lot Size 8,398 Sqft
Acres 0.1928
Property Description
This beautifully designed two-story traditional home offers a perfect blend of style, comfort, and functionality in the highly sought-after Skipcha Mountain Estates. With 4 spacious bedrooms, 2.5 baths, and over 3,100 square feet of living space, this home is ideal for those seeking room to grow and entertain.
Key Features:
Living Spaces: Three versatile living areas provide options for relaxation, entertaining, or creating the perfect home office or playroom.
Dining Options: Two dining areas, including a formal dining room and a breakfast area, ensure plenty of room for hosting gatherings.
Chef’s Kitchen: Granite countertops, a center island, and a walk-in pantry combine elegance and practicality. The open layout connects seamlessly to the family room for effortless entertaining.
Primary Retreat: Upstairs master suite boasts a walk-in closet, garden tub, separate shower, and double vanities, offering a luxurious space to unwind.
Outdoor Oasis: The covered patio overlooks the fenced backyard—ideal for outdoor dining, play, or gardening. A zoned sprinkler system ensures low-maintenance landscaping.
Additional Amenities: Modern finishes, recessed lighting, and a built-in water softener enhance the home’s appeal.
Situated on a 0.19-acre lot, this home enjoys proximity to Mountain View Elementary, Union Grove Middle School, and Harker Heights High School within the Killeen ISD. Easy access to Stillhouse Lake Road and nearby amenities adds convenience to everyday life.
Don’t miss this opportunity to own a stunning home in a thriving community. Join us for an Open House on Saturday, November 23rd, from 12:00 PM to 2:00 PM, and experience the charm of Skipcha Mountain Estates firsthand!
Location
State TX
County Bell
Interior
Interior Features All Bedrooms Up, Ceiling Fan(s), Dining Area, Separate/Formal Dining Room, Entrance Foyer, Garden Tub/Roman Tub, Home Office, Multiple Living Areas, MultipleDining Areas, Open Floorplan, Recessed Lighting, Separate Shower, Tub Shower, Upper Level Primary, Vanity, Walk-In Closet(s), Wired for Sound, Window Treatments, Breakfast Area, Granite Counters, Kitchen Island
Heating Central, Electric
Cooling Attic Fan, Electric
Flooring Carpet, Combination, Ceramic Tile, Vinyl
Fireplaces Type None
Fireplace No
Appliance Dishwasher, Electric Range, Disposal, Microwave, Oven, Refrigerator, Water Heater, Some Electric Appliances, Range, Water Softener Owned
Laundry Washer Hookup, Electric Dryer Hookup, Laundry in Utility Room, Main Level, Laundry Room
Exterior
Exterior Feature Covered Patio
Garage Attached, Door-Single, Garage Faces Front, Garage
Garage Spaces 2.0
Garage Description 2.0
Fence Back Yard, Wood
Pool None
Community Features None, Curbs
Utilities Available Electricity Available
Waterfront No
View Y/N No
Water Access Desc Public
View None
Roof Type Composition,Shingle
Porch Covered, Patio
Building
Story 2
Entry Level Two
Foundation Slab
Sewer Public Sewer
Water Public
Architectural Style Traditional
Level or Stories Two
Construction Status Resale
Schools
Elementary Schools Mountain View Elementary
Middle Schools Union Grove Middle School
High Schools Harker Heights High School
School District Killeen Isd
Others
Tax ID 394401
Security Features Smoke Detector(s)
Acceptable Financing Cash, Conventional, FHA, VA Loan
Listing Terms Cash, Conventional, FHA, VA Loan


Find out why customers are choosing LPT Realty to meet their real estate needs
Learn More About LPT Realty







