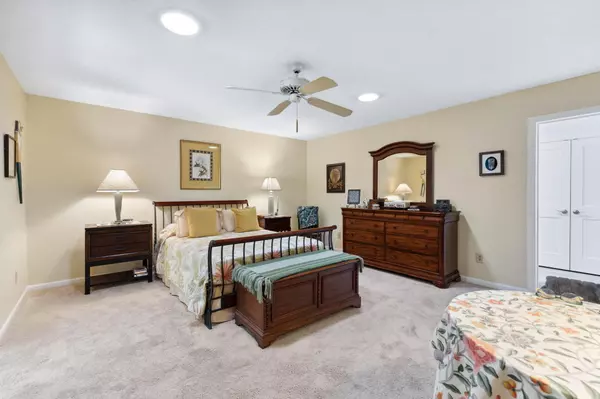
3 Beds
2 Baths
2,718 SqFt
3 Beds
2 Baths
2,718 SqFt
Key Details
Property Type Single Family Home
Sub Type Ranch
Listing Status Active
Purchase Type For Sale
Square Footage 2,718 sqft
Price per Sqft $220
Subdivision Rocky Bayou Country Club Estates 1
MLS Listing ID 963147
Bedrooms 3
Full Baths 2
Construction Status Construction Complete
HOA Fees $150/ann
HOA Y/N Yes
Year Built 1976
Annual Tax Amount $2,664
Tax Year 2024
Lot Size 0.440 Acres
Acres 0.44
Property Description
Location
State FL
County Okaloosa
Area 13 - Niceville
Zoning County,Resid Single Family
Rooms
Guest Accommodations Golf
Kitchen First
Interior
Interior Features Built-In Bookcases, Fireplace, Floor Tile, Floor WW Carpet, Furnished - None, Lighting Recessed, Pantry, Pull Down Stairs, Split Bedroom, Walls Mirrored, Washer/Dryer Hookup, Window Treatment All, Woodwork Painted
Appliance Auto Garage Door Opn, Dishwasher, Microwave, Range Hood, Smoke Detector, Stove/Oven Electric
Exterior
Exterior Feature Fenced Lot-Part, Greenhouse, Lawn Pump, Patio Covered, Porch Open, Sprinkler System
Parking Features Garage Attached
Garage Spaces 2.0
Pool None
Community Features Golf
Utilities Available Electric, Gas - Natural, Public Water, Septic Tank, TV Cable
Private Pool No
Building
Lot Description Covenants, Dead End, Golf Course, Level, Restrictions
Story 1.0
Structure Type Brick,Frame,Roof Fiberglass,Roof Flat,Slab,Trim Wood
Construction Status Construction Complete
Schools
Elementary Schools Plew
Others
HOA Fee Include Accounting
Assessment Amount $150
Energy Description AC - Central Elect,Ceiling Fans,Double Pane Windows,Heat Cntrl Gas,Ridge Vent,Storm Windows,Water Heater - Gas
Financing Conventional,VA

Find out why customers are choosing LPT Realty to meet their real estate needs
Learn More About LPT Realty







