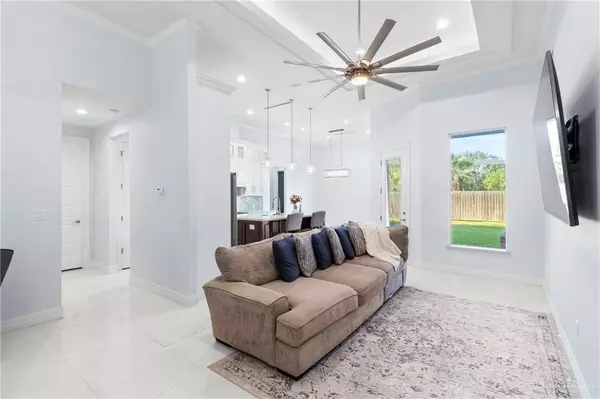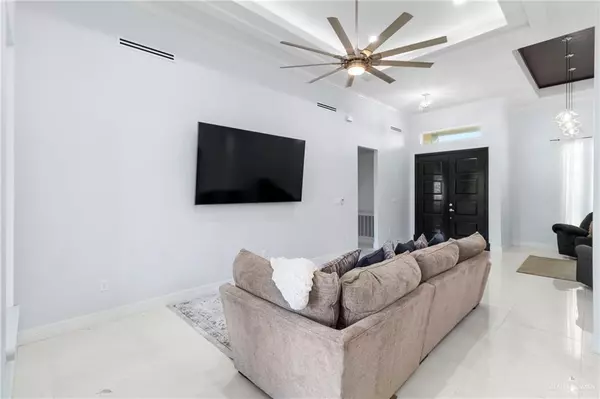
3 Beds
2 Baths
1,913 SqFt
3 Beds
2 Baths
1,913 SqFt
Key Details
Property Type Single Family Home
Sub Type Single Family Residence
Listing Status Active
Purchase Type For Sale
Square Footage 1,913 sqft
Subdivision Paseo Del Angel
MLS Listing ID 453749
Bedrooms 3
Full Baths 2
HOA Fees $250/ann
HOA Y/N Yes
Originating Board Greater McAllen
Year Built 2020
Annual Tax Amount $7,707
Tax Year 2024
Lot Size 0.255 Acres
Acres 0.2548
Property Description
The front of the home has a beautiful stucco and stone finish, adding great curb appeal, and a convenient double car garage. Inside, high ceilings and an open-concept kitchen with tall cabinets create a bright, airy feel that makes you feel right at home. The breakfast nook offers the perfect spot for morning coffee or can serve as extra living space for when friends or family visit.
The master bedroom is HUGE, with a large walk-in closet that gives you all the storage space you need. Located in a peaceful, gated neighborhood, this home offers the privacy and sense of community you've been looking for. This is a place where you can settle in and making memories. Don’t miss out!
Location
State TX
County Hidalgo
Community Gated, Sidewalks
Rooms
Dining Room Living Area(s): 2
Interior
Interior Features Entrance Foyer, Countertops (Quartz), Ceiling Fan(s), Decorative/High Ceilings, Walk-In Closet(s)
Heating Central
Cooling Central Air
Flooring Tile
Appliance Electric Water Heater, No Conveying Appliances
Laundry Laundry Area, Washer/Dryer Connection
Exterior
Garage Spaces 2.0
Fence Privacy, Wood
Community Features Gated, Sidewalks
View Y/N No
Roof Type Composition Shingle
Total Parking Spaces 2
Garage Yes
Building
Lot Description Curb & Gutters, Irregular Lot
Faces Google maps friendly.
Story 1
Foundation Slab
Sewer City Sewer
Structure Type Stone,Stucco
New Construction No
Schools
Elementary Schools Sam Houston
Middle Schools Dorothy Thomas
High Schools Weslaco H.S.
Others
Tax ID P440100000005800

Find out why customers are choosing LPT Realty to meet their real estate needs
Learn More About LPT Realty







