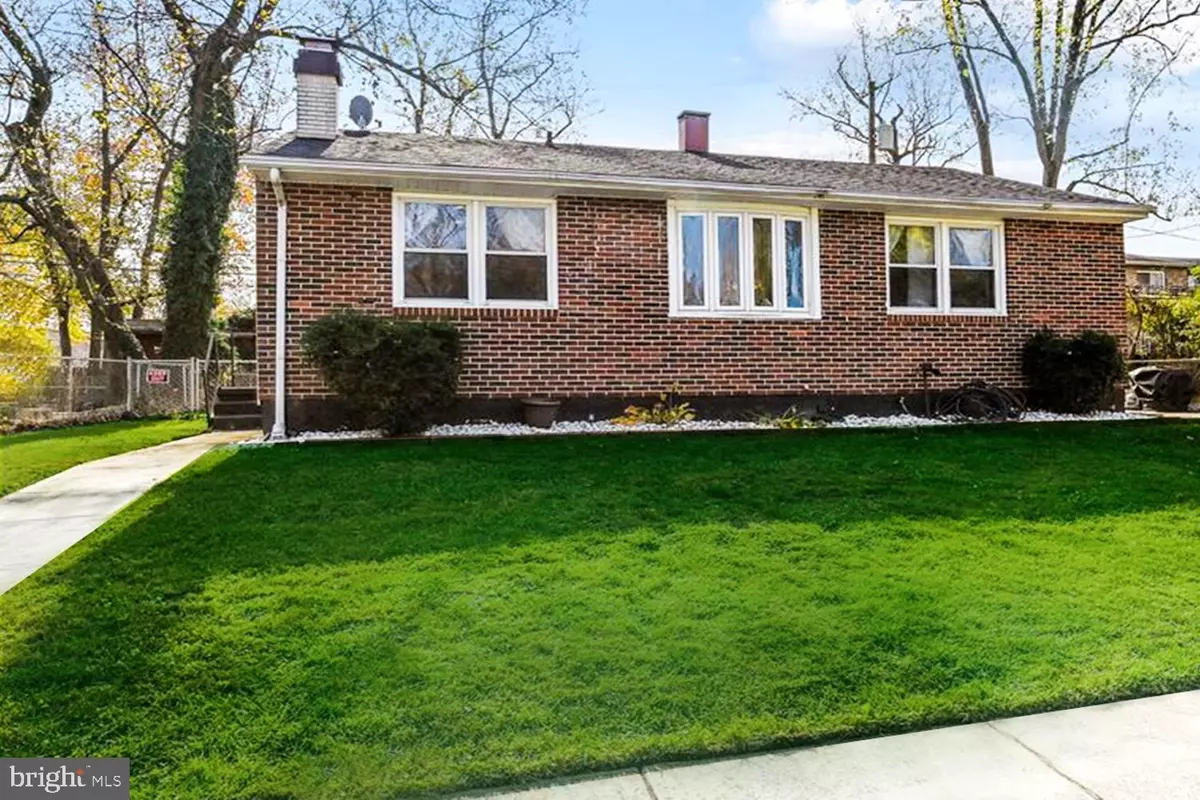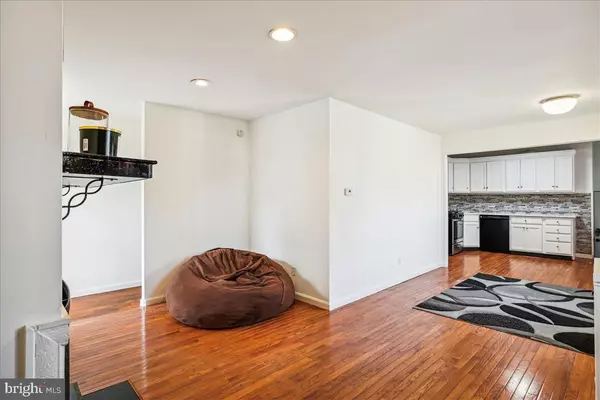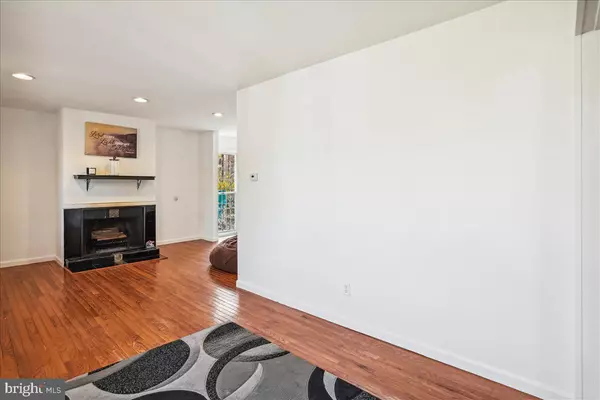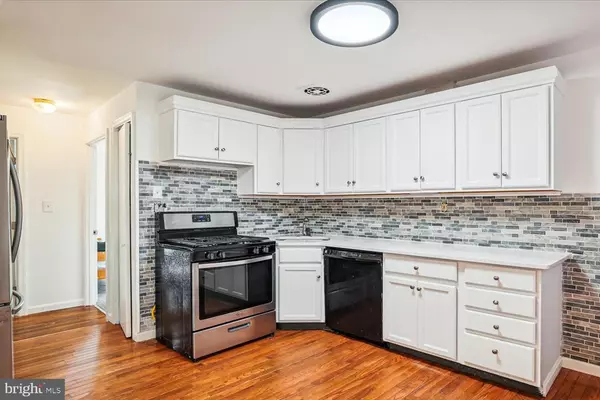
3 Beds
2 Baths
1,776 SqFt
3 Beds
2 Baths
1,776 SqFt
OPEN HOUSE
Sat Nov 23, 11:00am - 1:00pm
Key Details
Property Type Single Family Home
Sub Type Detached
Listing Status Active
Purchase Type For Sale
Square Footage 1,776 sqft
Price per Sqft $242
Subdivision Stonewood
MLS Listing ID MDAA2098744
Style Cottage
Bedrooms 3
Full Baths 2
HOA Y/N N
Abv Grd Liv Area 1,015
Originating Board BRIGHT
Year Built 1960
Annual Tax Amount $3,525
Tax Year 2024
Lot Size 6,100 Sqft
Acres 0.14
Property Description
Location
State MD
County Anne Arundel
Zoning R5
Rooms
Other Rooms Living Room, Dining Room, Primary Bedroom, Sitting Room, Bedroom 2, Bedroom 3, Kitchen, Family Room
Basement Full, Fully Finished, Heated, Improved, Interior Access, Sump Pump
Main Level Bedrooms 3
Interior
Interior Features Attic, Combination Dining/Living, Window Treatments, Wood Floors, WhirlPool/HotTub, Entry Level Bedroom, Floor Plan - Traditional
Hot Water Natural Gas
Heating Forced Air
Cooling Central A/C, Ceiling Fan(s)
Fireplaces Number 1
Fireplaces Type Fireplace - Glass Doors, Screen
Equipment Washer/Dryer Hookups Only, Disposal, Icemaker, Oven - Self Cleaning, Oven/Range - Gas, Refrigerator, Water Dispenser, Dishwasher
Fireplace Y
Appliance Washer/Dryer Hookups Only, Disposal, Icemaker, Oven - Self Cleaning, Oven/Range - Gas, Refrigerator, Water Dispenser, Dishwasher
Heat Source Natural Gas
Exterior
Waterfront N
Water Access N
Roof Type Asphalt
Accessibility None
Garage N
Building
Story 2
Foundation Slab
Sewer Public Sewer
Water Public
Architectural Style Cottage
Level or Stories 2
Additional Building Above Grade, Below Grade
New Construction N
Schools
High Schools Glen Burnie
School District Anne Arundel County Public Schools
Others
Senior Community No
Tax ID 020376710528800
Ownership Fee Simple
SqFt Source Assessor
Security Features Electric Alarm,Main Entrance Lock,Smoke Detector
Acceptable Financing Cash, Conventional, FHA, VA
Listing Terms Cash, Conventional, FHA, VA
Financing Cash,Conventional,FHA,VA
Special Listing Condition Standard


Find out why customers are choosing LPT Realty to meet their real estate needs
Learn More About LPT Realty







