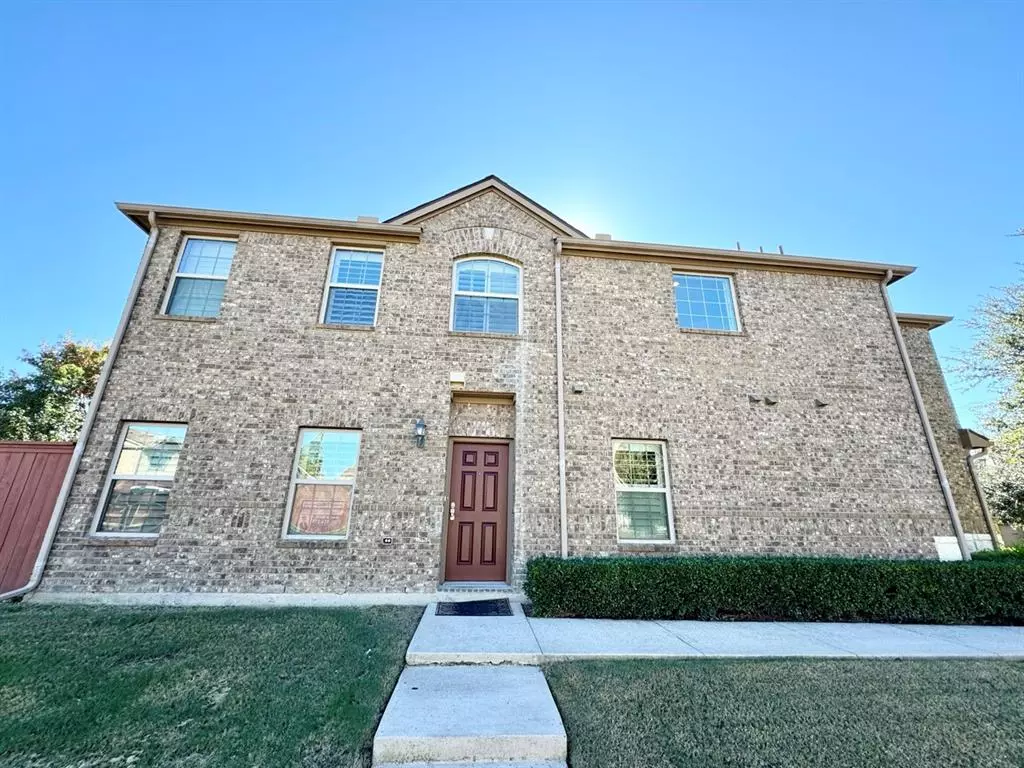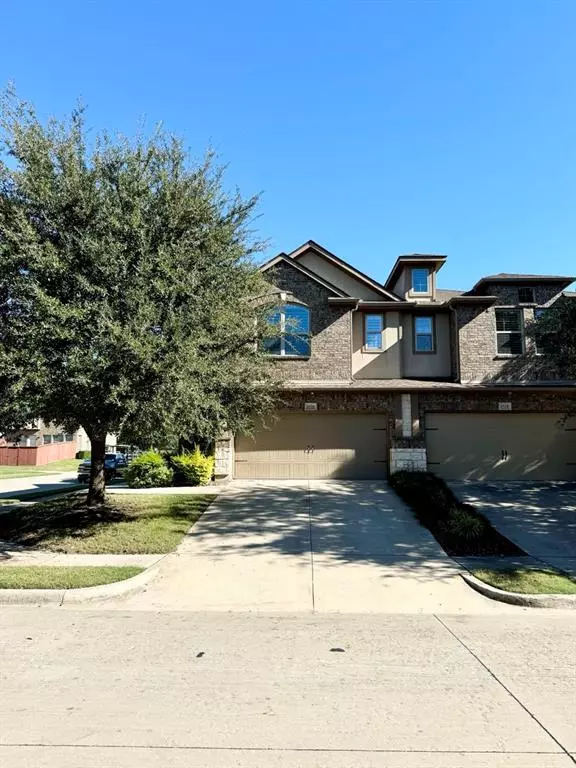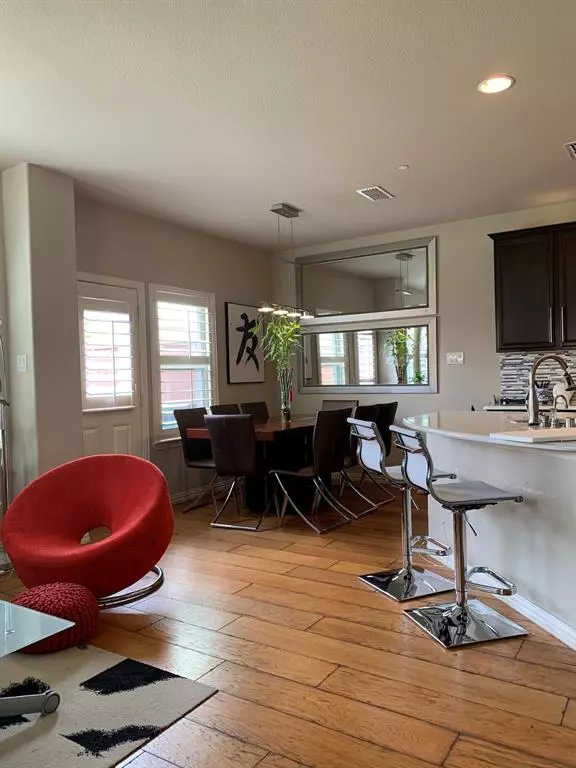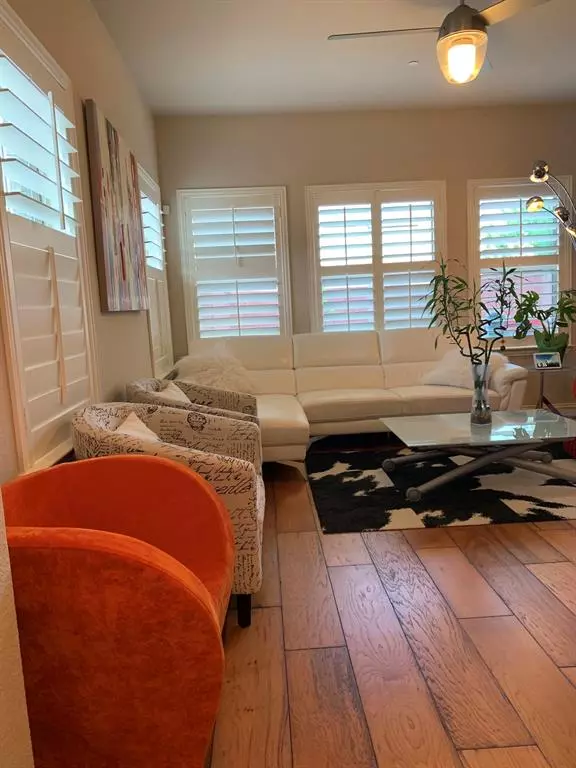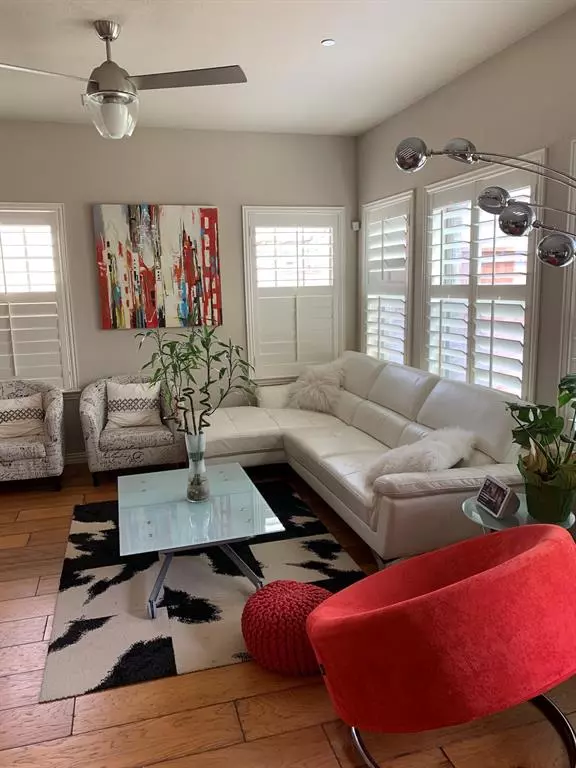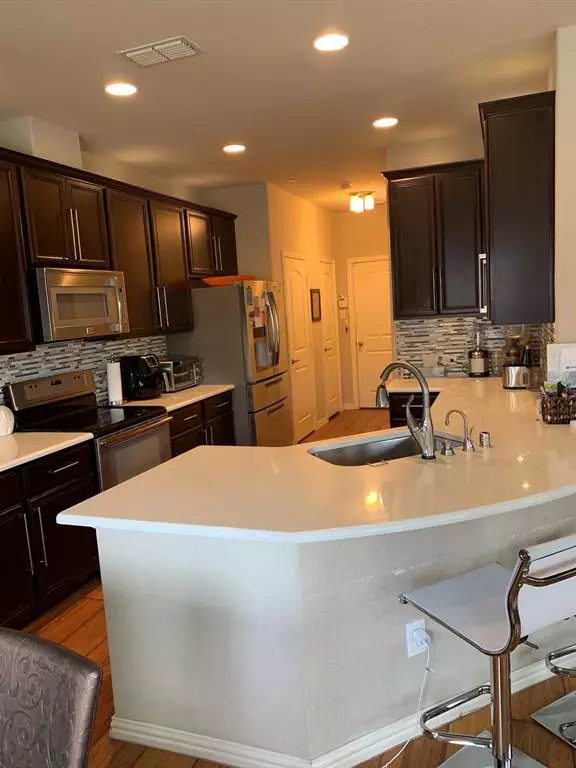
4 Beds
4 Baths
2,052 SqFt
4 Beds
4 Baths
2,052 SqFt
Key Details
Property Type Townhouse
Sub Type Townhouse
Listing Status Active Option Contract
Purchase Type For Sale
Square Footage 2,052 sqft
Price per Sqft $204
Subdivision Chase Oaks Village
MLS Listing ID 20777748
Style Traditional
Bedrooms 4
Full Baths 3
Half Baths 1
HOA Fees $266/mo
HOA Y/N Mandatory
Year Built 2013
Annual Tax Amount $6,682
Lot Size 4,356 Sqft
Acres 0.1
Property Description
Welcome home to this exquisitely upgraded luxury townhome in the desirable Chase Oaks Village, where comfort meets elegance. Inside, you'll find high-end engineered wood floors and plantation shutters throughout, adding timeless sophistication. The gourmet kitchen boasts quartz countertops, upgraded backsplash, and a brand-new dishwasher. All faucets, light fixtures and fans are updated. Granite countertops in the bathrooms and a granite sink in the half bath add an extra touch of class. The master bath has a separate shower and garden tub for you to relax daily. Freshly painted with new carpet, and epoxy painted garage, this townhome is truly move-in ready.
Outside, enjoy the community's premium amenities, including a sparkling pool, a basketball court, and a dog park. The HOA takes care of all front and backyard maintenance, allowing you to enjoy a low-maintenance lifestyle with style.
Don’t miss the chance to own this exceptional home in Chase Oaks Village!
Location
State TX
County Collin
Community Community Pool
Direction GPS
Rooms
Dining Room 1
Interior
Interior Features Cable TV Available, Granite Counters, High Speed Internet Available, Open Floorplan, Walk-In Closet(s)
Heating Central, Electric
Cooling Ceiling Fan(s), Central Air, Electric
Flooring Carpet, Ceramic Tile, Engineered Wood
Fireplaces Number 1
Fireplaces Type Electric
Appliance Dishwasher, Disposal, Electric Range, Electric Water Heater, Microwave
Heat Source Central, Electric
Laundry Electric Dryer Hookup, Stacked W/D Area, Washer Hookup
Exterior
Exterior Feature Basketball Court, Rain Gutters, Private Yard
Garage Spaces 2.0
Fence Back Yard
Community Features Community Pool
Utilities Available Cable Available, City Sewer, City Water
Roof Type Shingle
Total Parking Spaces 2
Garage Yes
Building
Story Two
Foundation Slab
Level or Stories Two
Structure Type Brick
Schools
Elementary Schools Rasor
Middle Schools Hendrick
High Schools Clark
School District Plano Isd
Others
Ownership Ask Agent


Find out why customers are choosing LPT Realty to meet their real estate needs
Learn More About LPT Realty


