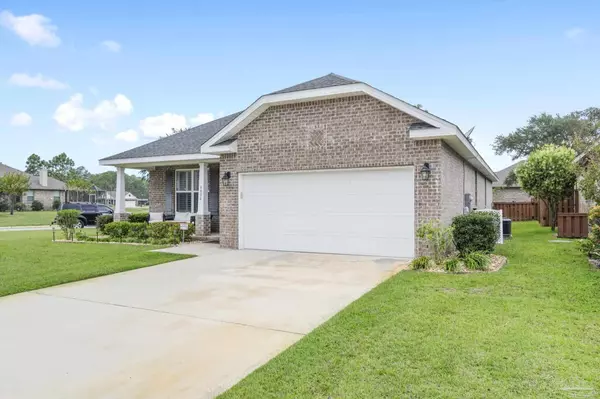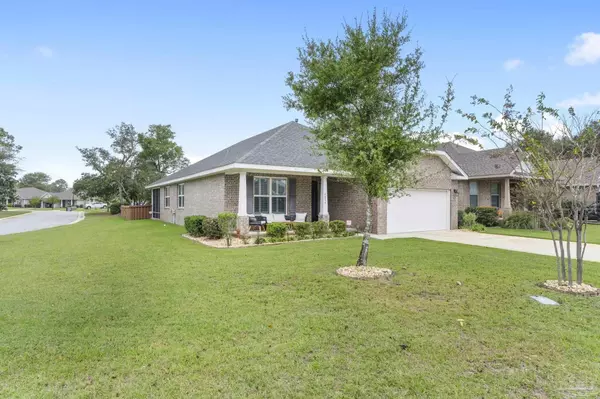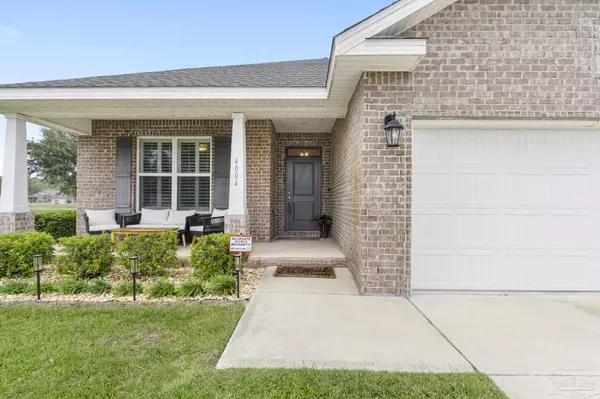
4 Beds
3 Baths
1,964 SqFt
4 Beds
3 Baths
1,964 SqFt
Key Details
Property Type Single Family Home
Sub Type Single Family Residence
Listing Status Pending
Purchase Type For Sale
Square Footage 1,964 sqft
Price per Sqft $264
Subdivision Sunrise
MLS Listing ID 655178
Style Contemporary,Craftsman
Bedrooms 4
Full Baths 3
HOA Fees $1,580/ann
HOA Y/N Yes
Originating Board Pensacola MLS
Year Built 2019
Lot Size 9,099 Sqft
Acres 0.2089
Property Description
Location
State FL
County Escambia
Zoning Deed Restrictions,Res Single
Rooms
Dining Room Breakfast Bar, Living/Dining Combo
Kitchen Not Updated, Granite Counters, Kitchen Island, Pantry
Interior
Interior Features Baseboards, Ceiling Fan(s), High Ceilings, Recessed Lighting, Walk-In Closet(s)
Heating Heat Pump
Cooling Heat Pump, Ceiling Fan(s)
Flooring Tile, Simulated Wood
Appliance Gas Water Heater, Dryer, Washer, Built In Microwave, Dishwasher, Disposal, Microwave, Refrigerator
Exterior
Exterior Feature Irrigation Well
Parking Features 2 Car Garage, Front Entrance, Garage Door Opener
Garage Spaces 2.0
Fence Back Yard, Privacy
Pool None
Community Features Gated, Pavilion/Gazebo
Utilities Available Cable Available, Underground Utilities
View Y/N Yes
View Lake, Water
Roof Type Shingle
Total Parking Spaces 2
Garage Yes
Building
Lot Description Corner Lot, Interior Lot
Faces South on Blue Angel Pkwy to Right on Gulf Beach Hwy to Right into Sunrise gated subdivision( Seahawk Trail) to right on Pandion Trail to right on Fish Hawk Ct. House is on the corner to the left.
Story 1
Water Public
Structure Type Brick,Frame
New Construction No
Others
HOA Fee Include Association,Deed Restrictions,Management
Tax ID 193S314400016002
Security Features Security System,Smoke Detector(s)
Pets Allowed Yes

Find out why customers are choosing LPT Realty to meet their real estate needs
Learn More About LPT Realty







