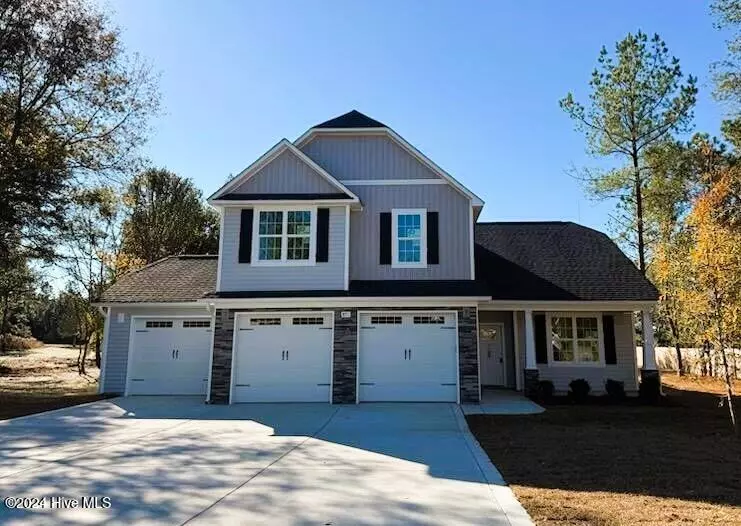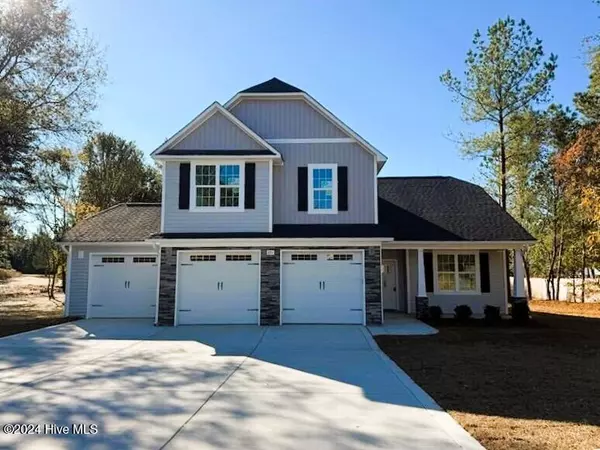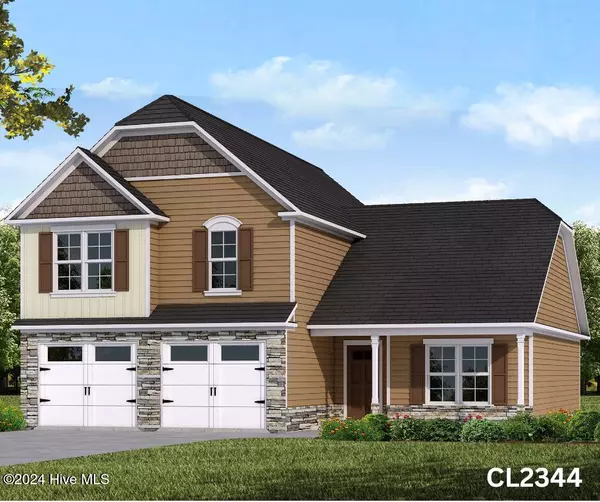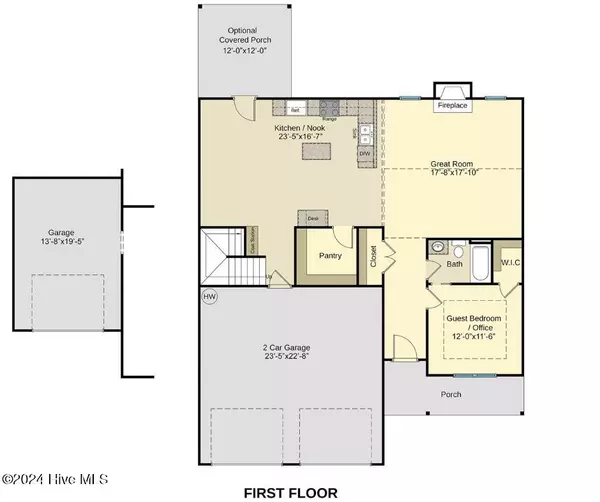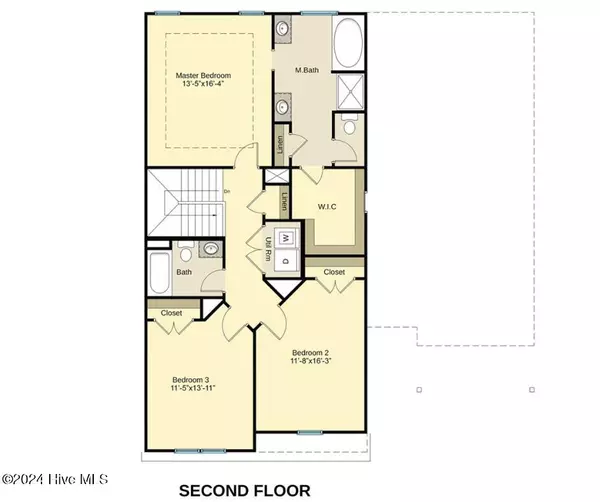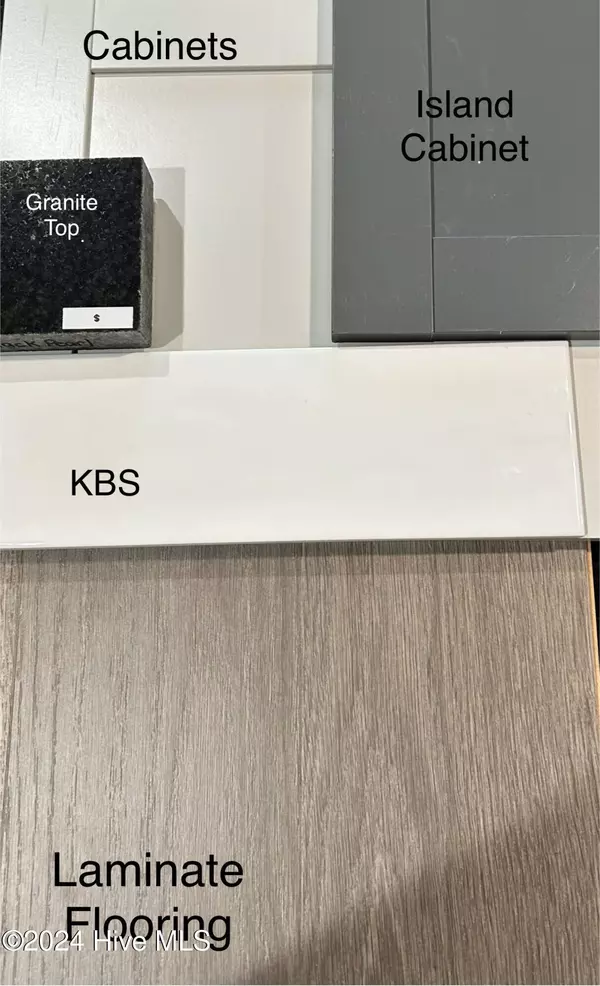
4 Beds
3 Baths
2,344 SqFt
4 Beds
3 Baths
2,344 SqFt
Key Details
Property Type Single Family Home
Sub Type Single Family Residence
Listing Status Active
Purchase Type For Sale
Square Footage 2,344 sqft
Price per Sqft $197
Subdivision Winds Way Farm
MLS Listing ID 100475917
Style Wood Frame
Bedrooms 4
Full Baths 3
HOA Fees $840
HOA Y/N Yes
Originating Board Hive MLS
Lot Size 0.640 Acres
Acres 0.64
Lot Dimensions see plat
Property Description
The heart of the home is the inviting great room, complete with a cozy gas log fireplace, perfect for both relaxing and entertaining. The gourmet kitchen is a chef's dream, featuring high-end stainless steel appliances, including a gas cooktop, double wall oven, microwave, and dishwasher. Elegant granite countertops, soft-close cabinetry, and under-cabinet lighting enhance the kitchen's beauty and functionality, while the spacious island and large walk-in pantry provide plenty of prep and storage space. The adjacent dine-in kitchen area offers a bright, open space for family meals and gatherings.
Upstairs, the luxurious owner's suite is a true retreat, featuring separate vanities, a large walk-in shower, a soaking tub, and an expansive walk-in closet for ample storage. Two additional bedrooms with plenty of natural light share a full bathroom. A convenient laundry closet is also located on the second floor, making daily chores a breeze.
Thoughtfully designed with modern finishes and an open, flowing floor plan, this home combines comfort with style. As part of the Winds Way Farm community, you'll also enjoy access to fantastic amenities, including a neighborhood pool for relaxation and recreation.
With an estimated completion date of January 1, 2025, don't miss the chance to make this beautiful home yours in the new year. Contact us today for more details or to schedule a tour!
Location
State NC
County Moore
Community Winds Way Farm
Zoning R-20
Direction From Pinehurst, Hwy 5 towards Aberdeen, right onto Linden Rd, left into Winds Way Farm about 1/4 mile down on the left.
Location Details Mainland
Rooms
Primary Bedroom Level Non Primary Living Area
Interior
Interior Features Kitchen Island, 9Ft+ Ceilings, Tray Ceiling(s), Ceiling Fan(s), Pantry, Walk-in Shower, Walk-In Closet(s)
Heating Fireplace(s), Electric, Heat Pump, Propane
Cooling Central Air
Flooring Carpet, Laminate, Tile
Fireplaces Type Gas Log
Fireplace Yes
Appliance Microwave - Built-In, Double Oven, Dishwasher, Cooktop - Gas
Exterior
Parking Features Concrete, Garage Door Opener
Garage Spaces 3.0
Roof Type Architectural Shingle
Porch Covered, Patio, Porch
Building
Story 2
Entry Level Two
Foundation Slab
Sewer Septic On Site
Water Municipal Water
New Construction Yes
Schools
Elementary Schools Aberdeeen Elementary
Middle Schools Southern Middle
High Schools Pinecrest High
Others
Tax ID 00046335
Acceptable Financing Cash, Conventional, FHA, VA Loan
Listing Terms Cash, Conventional, FHA, VA Loan
Special Listing Condition None


Find out why customers are choosing LPT Realty to meet their real estate needs
Learn More About LPT Realty


