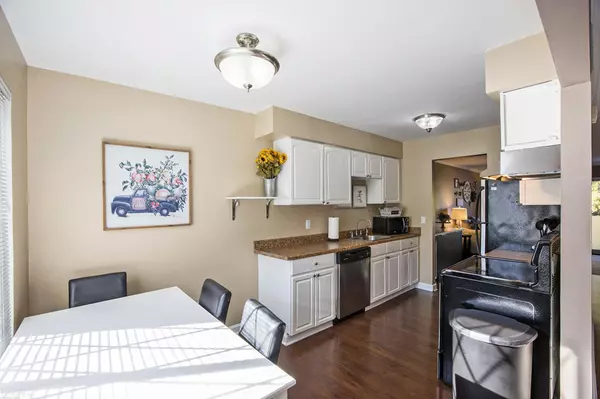
2 Beds
2 Baths
1,152 SqFt
2 Beds
2 Baths
1,152 SqFt
Key Details
Property Type Condo
Sub Type Condominium
Listing Status Pending
Purchase Type For Sale
Square Footage 1,152 sqft
Price per Sqft $147
Subdivision Plum Creek
MLS Listing ID 50161037
Style 2 Story
Bedrooms 2
Full Baths 1
Half Baths 1
Abv Grd Liv Area 1,152
Year Built 1976
Annual Tax Amount $2,446
Property Description
Location
State MI
County Macomb
Area Sterling Heights (50012)
Rooms
Basement Poured, Unfinished
Interior
Heating Forced Air
Cooling Central A/C
Appliance Dishwasher, Microwave, Range/Oven, Refrigerator
Exterior
Amenities Available Club House, Grounds Maintenance, Pool/Hot Tub, Sidewalks, Street Lights, Pets-Allowed, Dogs Allowed, Cats Allowed
Garage No
Building
Story 2 Story
Foundation Basement
Water Public Water
Architectural Style Colonial
Structure Type Brick,Vinyl Trim
Schools
School District Utica Community Schools
Others
HOA Fee Include Gas Included,Maintenance Grounds,Snow Removal,Trash Removal,Water,Heating Included,Community Pool
Ownership Private
SqFt Source Public Records
Energy Description Natural Gas
Financing Cash,Conventional
Pets Allowed Call for Pet Restrictions, Cats Allowed, Dogs Allowed


Find out why customers are choosing LPT Realty to meet their real estate needs
Learn More About LPT Realty







