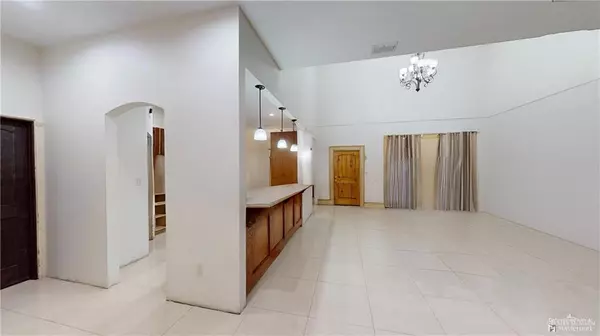
3 Beds
2.5 Baths
2,875 SqFt
3 Beds
2.5 Baths
2,875 SqFt
Key Details
Property Type Single Family Home
Sub Type Single Family Residence
Listing Status Active
Purchase Type For Sale
Square Footage 2,875 sqft
Subdivision Villa De Roma #2
MLS Listing ID 453747
Bedrooms 3
Full Baths 2
Half Baths 1
HOA Y/N No
Originating Board Greater McAllen
Year Built 2016
Annual Tax Amount $9,576
Tax Year 2022
Lot Size 8,542 Sqft
Acres 0.1961
Property Description
The first floor boasts elegant porcelain tile, while the second floor has durable ceramic tile. Set on a large lot over 8,500 sq ft, the home includes an outdoor cookout area with a built-in BBQ/grill—ideal for gatherings! Built with quality block, brick, and stone materials, it also has a 2-car garage.
Though move-in ready, the property needs minor TLC, including some cabinet and stair tile replacements. Sold as-is with recently updated water heater and A/C units (approx. 2.5 years old). Don’t miss the chance to make this beautiful home your own—schedule a showing today!
Location
State TX
County Hidalgo
Community Sidewalks, Street Lights
Rooms
Dining Room Living Area(s): 2
Interior
Interior Features Entrance Foyer, Countertops (Granite), Built-in Features, Ceiling Fan(s), Crown/Cove Molding, Decorative/High Ceilings, Dryer, Microwave, Split Bedrooms, Walk-In Closet(s), Washer
Heating Central, Electric
Cooling Central Air, Electric
Flooring Other, Porcelain Tile, Tile
Appliance Electric Water Heater, Water Heater (Laundry Room), Microwave, Refrigerator, Stove/Range
Laundry Laundry Room, Washer/Dryer Connection
Exterior
Exterior Feature BBQ Pit/Grill
Garage Spaces 2.0
Fence Wood
Community Features Sidewalks, Street Lights
Utilities Available Cable Available
View Y/N No
Roof Type Composition Shingle
Total Parking Spaces 2
Garage Yes
Building
Lot Description Sidewalks
Faces From Expressway 83, take exit 133 toward La Homa Road. Head north on La Homa, then turn right onto 495 and head east. Turn left onto Moorefield Road and head north. After passing Mile 2 Line, drive approximately 0.25 miles and turn right onto Roman Street. The home will be on the right side.
Story 2
Foundation Slab
Sewer City Sewer
Water Public
Structure Type Brick,Block
New Construction No
Schools
Elementary Schools Bentsen
Middle Schools Memorial
High Schools Palmview H.S.
Others
Tax ID V352002000008700

Find out why customers are choosing LPT Realty to meet their real estate needs
Learn More About LPT Realty







