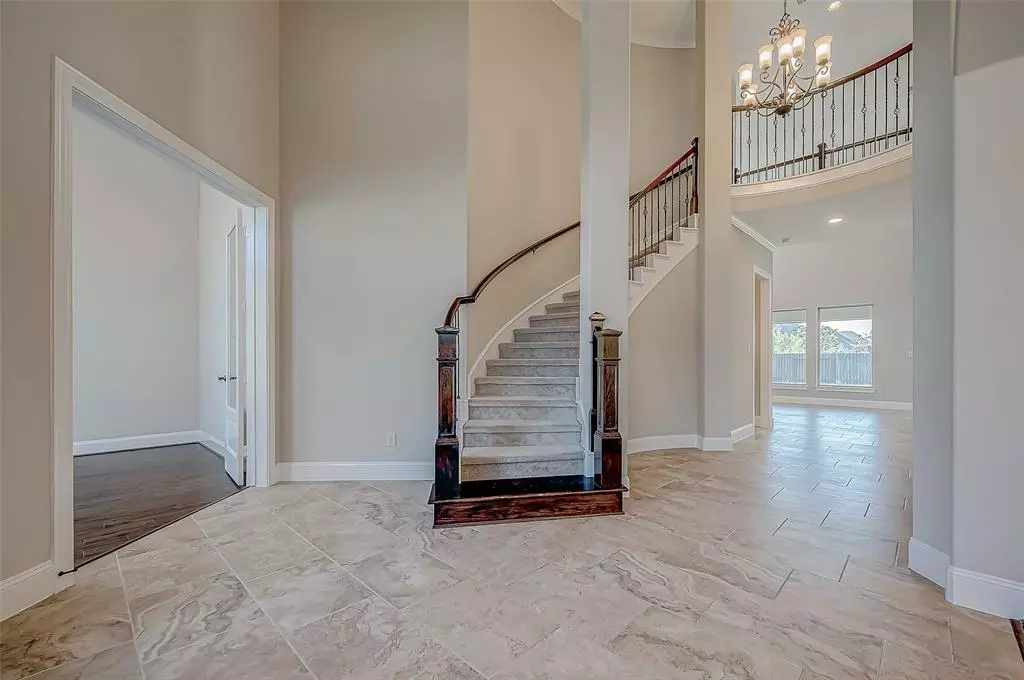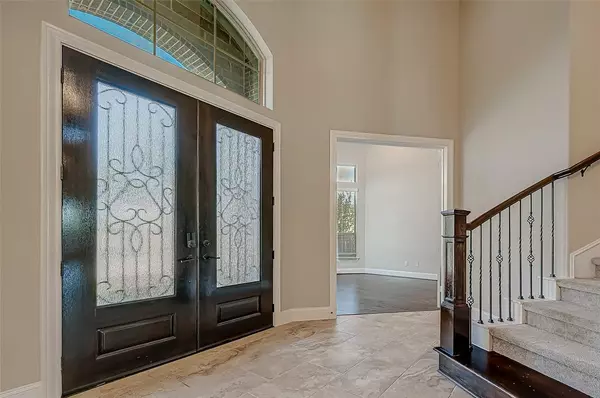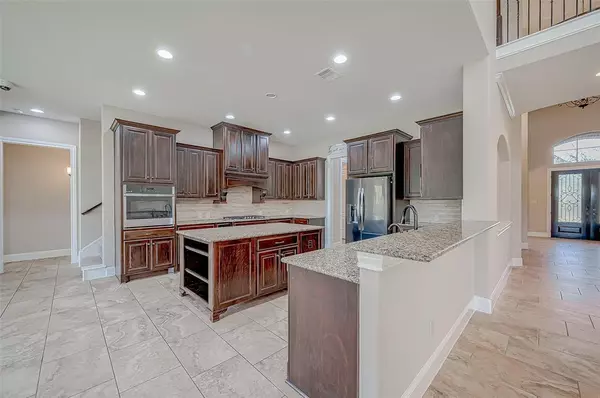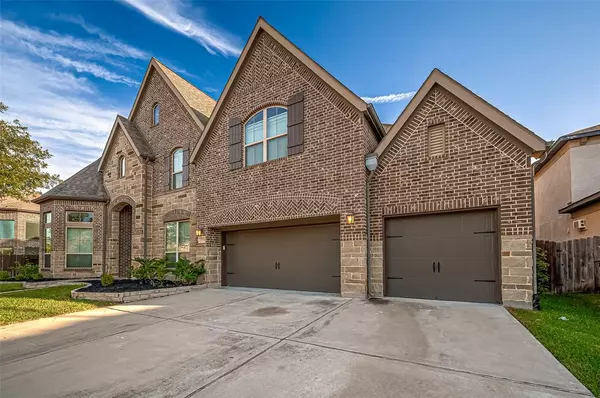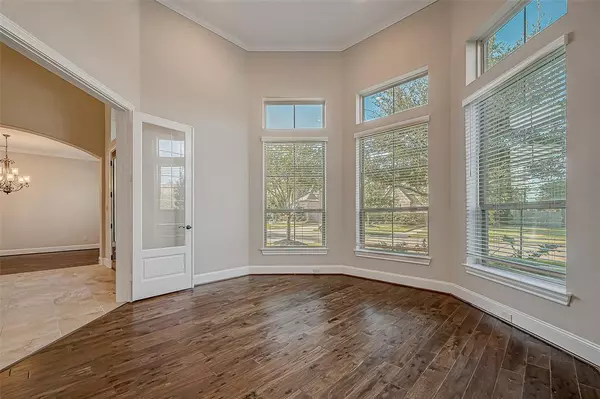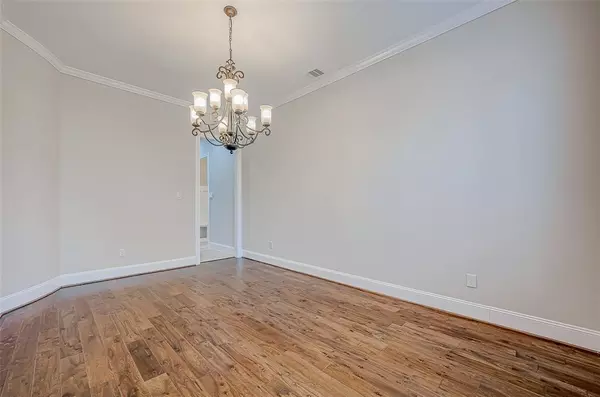
5 Beds
4.1 Baths
4,850 SqFt
5 Beds
4.1 Baths
4,850 SqFt
Key Details
Property Type Single Family Home
Listing Status Active
Purchase Type For Sale
Square Footage 4,850 sqft
Price per Sqft $170
Subdivision Pine Mill Ranch Sec 27
MLS Listing ID 76316147
Style Traditional
Bedrooms 5
Full Baths 4
Half Baths 1
HOA Fees $750/ann
HOA Y/N 1
Year Built 2015
Annual Tax Amount $15,834
Tax Year 2023
Lot Size 10,790 Sqft
Acres 0.2477
Property Description
Upstairs, you'll find a game room and media room, ideal for family fun or hosting guests. The expansive backyard offers plenty of space for a dream pool and outdoor gatherings.
Located in the heart of Katy ISD, this home is zoned to top-rated schools and offers convenient access to parks, shopping, and dining. Don’t miss your opportunity to make this gorgeous Perry home yours—schedule a showing today!
Location
State TX
County Fort Bend
Area Katy - Southwest
Rooms
Bedroom Description Primary Bed - 1st Floor,Walk-In Closet
Other Rooms 1 Living Area, Breakfast Room, Butlers Pantry, Formal Dining, Gameroom Up, Guest Suite, Home Office/Study, Media
Master Bathroom Primary Bath: Separate Shower, Primary Bath: Soaking Tub, Secondary Bath(s): Double Sinks
Kitchen Butler Pantry, Kitchen open to Family Room, Walk-in Pantry
Interior
Interior Features 2 Staircases, Fire/Smoke Alarm, Formal Entry/Foyer, High Ceiling, Refrigerator Included, Washer Included
Heating Central Gas
Cooling Central Electric
Flooring Carpet, Tile, Wood
Exterior
Exterior Feature Back Yard Fenced
Garage Attached Garage
Garage Spaces 3.0
Roof Type Composition
Private Pool No
Building
Lot Description Other
Dwelling Type Free Standing
Story 2
Foundation Slab
Lot Size Range 0 Up To 1/4 Acre
Water Water District
Structure Type Brick,Stone
New Construction No
Schools
Elementary Schools Keiko Davidson Elementary School
Middle Schools Tays Junior High School
High Schools Tompkins High School
School District 30 - Katy
Others
HOA Fee Include Clubhouse,Recreational Facilities
Senior Community No
Restrictions Deed Restrictions
Tax ID 5797-27-004-0150-914
Ownership Full Ownership
Energy Description Ceiling Fans,HVAC>13 SEER
Acceptable Financing Cash Sale, Conventional, FHA
Tax Rate 2.4181
Disclosures Mud, Sellers Disclosure
Listing Terms Cash Sale, Conventional, FHA
Financing Cash Sale,Conventional,FHA
Special Listing Condition Mud, Sellers Disclosure


Find out why customers are choosing LPT Realty to meet their real estate needs
Learn More About LPT Realty


