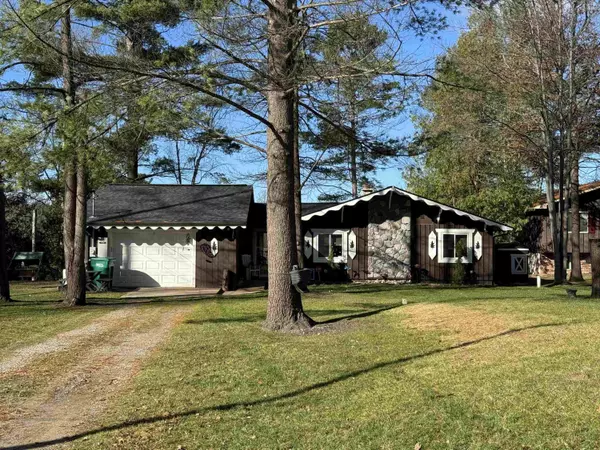
2 Beds
1 Bath
1,100 SqFt
2 Beds
1 Bath
1,100 SqFt
Key Details
Property Type Single Family Home
Sub Type Single Family Residence
Listing Status Active
Purchase Type For Sale
Square Footage 1,100 sqft
Price per Sqft $218
Municipality Mills Twp
Subdivision Mills Twp
MLS Listing ID 80052435
Bedrooms 2
Full Baths 1
HOA Y/N true
Originating Board MiRealSource
Year Built 1970
Lot Size 0.370 Acres
Acres 0.37
Lot Dimensions 70x228x70x237
Property Description
Location
State MI
County Ogemaw
Body of Water Rifle River
Rooms
Basement Slab
Interior
Interior Features Security System, Ceiling Fan(s)
Heating Forced Air
Cooling Central Air
Appliance Dryer, Microwave, Oven, Range, Refrigerator, Washer
Laundry Main Level
Exterior
Exterior Feature Deck(s), Patio
Parking Features Garage Door Opener, Attached
Garage Spaces 1.0
View Y/N No
Garage Yes
Building
Structure Type Wood Siding
Schools
School District Whittemore Prescott
Others
HOA Fee Include Water
Acceptable Financing Cash, Conventional, FHA, MSHDA, VA Loan
Listing Terms Cash, Conventional, FHA, MSHDA, VA Loan

Find out why customers are choosing LPT Realty to meet their real estate needs
Learn More About LPT Realty







