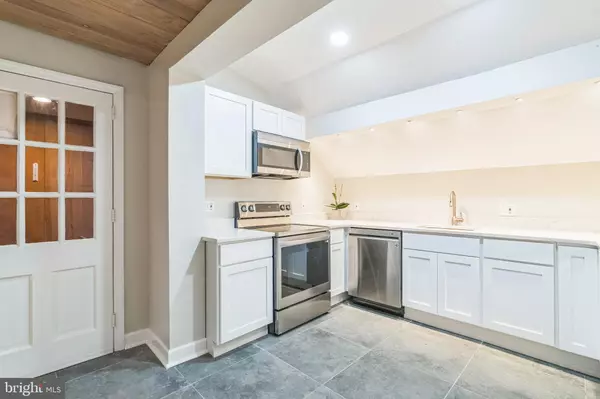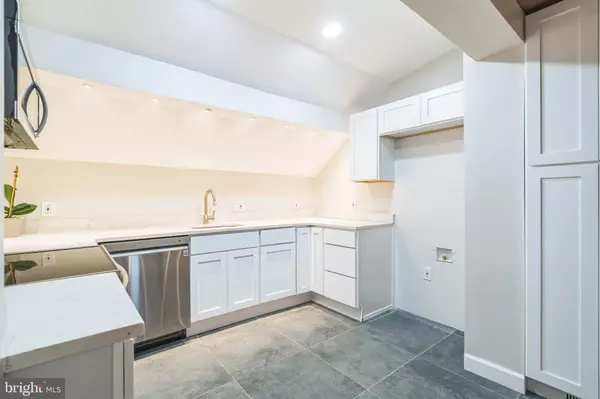
4 Beds
3 Baths
3,006 SqFt
4 Beds
3 Baths
3,006 SqFt
Key Details
Property Type Single Family Home
Sub Type Detached
Listing Status Active
Purchase Type For Sale
Square Footage 3,006 sqft
Price per Sqft $172
Subdivision Drexel Hill
MLS Listing ID PADE2079412
Style Cape Cod
Bedrooms 4
Full Baths 3
HOA Y/N N
Abv Grd Liv Area 2,361
Originating Board BRIGHT
Year Built 1952
Annual Tax Amount $10,349
Tax Year 2024
Lot Size 0.350 Acres
Acres 0.35
Lot Dimensions 0.00 x 0.00
Property Description
Discover this deceptively spacious 4-bedroom, 3-bath stone home that blends historic charm with modern renovations. Step inside to an open-concept living and dining area with gleaming, refinished hardwood floors and a slider that leads to a new rear deck—perfect for entertaining. The heart of this home is the custom-designed gourmet kitchen, featuring soft-close cabinets, Quartz countertops, ceramic tile flooring, stainless steel appliances, and recessed lighting. A cozy breakfast nook with deck access overlooks the scenic Collen Brook Farm, offering a peaceful start to your mornings.
The first floor also includes a large bedroom, a fully renovated bathroom with ceramic tile, and a bright family room with large windows, built-in shelving, and a stunning stone fireplace. This family room also has new wall-to-wall carpeting and a slider that opens onto the rear deck.
On the second floor, you'll find two spacious bedrooms with refinished hardwood floors and an updated full bathroom. One bedroom features access to a solarium with large windows, ideal for a reading nook or indoor garden.
The daylight-finished lower level boasts knotty pine walls, a new drop ceiling, recessed lighting, and a newly added full bathroom. A second family room on this level, also with knotty pine walls, has two large storage closets and additional recessed lighting. The lower level includes a generously sized laundry room, workshop with workbench, and new high-efficiency HVAC system, gas hot water heater, and 200-amp electric service. Since a large part of the basement is above grade, it's counted in the home's overall square footage.
Set on a spacious lot with a 2-car garage that borders the historic Collen Brook Farm, this home offers curb appeal and a welcoming ambiance. Additional upgrades include a new shingle roof, brick paver driveway, front walkway, and proximity to Philadelphia, the airport, shopping, and transportation. This property is move-in ready and offers a unique opportunity to own a beautifully renovated single-family home in a prime location. House is much larger than appears! Inspect and make a serious offer.
Location
State PA
County Delaware
Area Upper Darby Twp (10416)
Zoning RESIDENTIAL
Rooms
Other Rooms Living Room, Dining Room, Primary Bedroom, Bedroom 2, Bedroom 3, Kitchen, Family Room, Solarium, Additional Bedroom
Basement Daylight, Full, Full, Outside Entrance, Partially Finished, Rear Entrance, Interior Access, Walkout Level, Workshop, Rough Bath Plumb
Main Level Bedrooms 1
Interior
Interior Features Built-Ins, Breakfast Area, Exposed Beams, Floor Plan - Open, Floor Plan - Traditional, Kitchen - Eat-In, Bathroom - Stall Shower, Bathroom - Tub Shower, Water Treat System, Wood Floors, Combination Dining/Living, Kitchen - Gourmet, Kitchen - Table Space, Pantry, Recessed Lighting
Hot Water Natural Gas
Heating Forced Air
Cooling Central A/C
Flooring Ceramic Tile, Hardwood, Carpet, Concrete
Fireplaces Number 1
Fireplaces Type Stone, Mantel(s), Wood
Equipment Built-In Range, Built-In Microwave, Dishwasher, Disposal, Oven - Self Cleaning, Oven/Range - Gas, Refrigerator, Stainless Steel Appliances, Water Heater
Fireplace Y
Window Features Replacement,Screens
Appliance Built-In Range, Built-In Microwave, Dishwasher, Disposal, Oven - Self Cleaning, Oven/Range - Gas, Refrigerator, Stainless Steel Appliances, Water Heater
Heat Source Natural Gas
Laundry Lower Floor, Has Laundry
Exterior
Exterior Feature Deck(s)
Parking Features Garage - Front Entry, Inside Access, Oversized
Garage Spaces 6.0
Utilities Available Cable TV, Cable TV Available, Electric Available, Natural Gas Available, Phone Available, Sewer Available, Water Available
Water Access N
View Trees/Woods
Roof Type Architectural Shingle,Shingle,Pitched
Accessibility None
Porch Deck(s)
Attached Garage 2
Total Parking Spaces 6
Garage Y
Building
Lot Description Front Yard, Rear Yard, SideYard(s), Landscaping, Backs to Trees, Interior, Irregular, Partly Wooded
Story 3
Foundation Concrete Perimeter
Sewer Public Sewer
Water Public
Architectural Style Cape Cod
Level or Stories 3
Additional Building Above Grade, Below Grade
Structure Type Dry Wall,Beamed Ceilings,Paneled Walls,Wood Ceilings
New Construction N
Schools
High Schools Upper Darby Senior
School District Upper Darby
Others
Senior Community No
Tax ID 16-11-01782-00
Ownership Fee Simple
SqFt Source Estimated
Acceptable Financing Cash, Conventional, FHA
Horse Property N
Listing Terms Cash, Conventional, FHA
Financing Cash,Conventional,FHA
Special Listing Condition Standard


Find out why customers are choosing LPT Realty to meet their real estate needs
Learn More About LPT Realty







