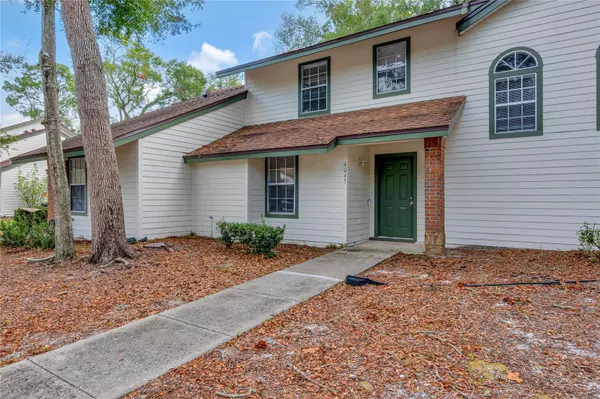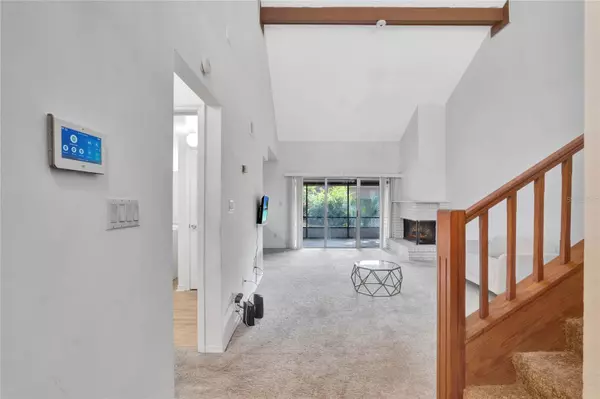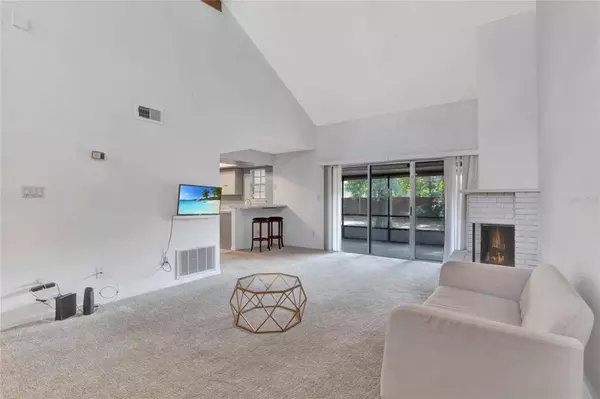
2 Beds
2 Baths
1,166 SqFt
2 Beds
2 Baths
1,166 SqFt
Key Details
Property Type Townhouse
Sub Type Townhouse
Listing Status Active
Purchase Type For Sale
Square Footage 1,166 sqft
Price per Sqft $224
Subdivision Deer Run Unit 14A
MLS Listing ID S5115393
Bedrooms 2
Full Baths 2
HOA Fees $308/mo
HOA Y/N Yes
Originating Board Stellar MLS
Year Built 1985
Annual Tax Amount $2,894
Lot Size 2,178 Sqft
Acres 0.05
Property Description
The primary suite, located on the first floor, ensures a peaceful retreat with quick access to all home amenities. Outside, a screened porch
creates the perfect setting for relaxing mornings or serene evenings. This home is part of a community where amenities enhance the experience, from the refreshing community pool to the on-site tennis court and ample parking for residents and visitors.
Located in the heart of Casselberry, the Village at Deer Run offers easy access to some of the area’s top attractions and conveniences. The
Altamonte Mall and nearby retail centers provide a variety of shopping and dining experiences. Significant employers within the area include
AdventHealth, Darden Restaurants Inc., Orlando Health, and Verizon Communications, expanding career opportunities.
For outdoor enthusiasts, Red Bug Lake Park, Little Big Econ State Forest and the Black Hammock Wilderness Area are close by, offering trails,
wildlife viewing, and scenic picnic spots. Cultural and educational landmarks such as the Orlando Science Center and Orlando Museum of Art are a short drive away. Residents also benefit from the nearby Florida Hospital Altamonte and Orlando Health South Seminole Hospital, as well as access to major roadways, including SR-417, SR-436, and I-4.
Discover a blend of comfort, community, and lifestyle in this Casselberry townhome – a place where modern convenience meets serene living. Embrace the potential for cherished memories in this inviting space, truly a place to call home.
Location
State FL
County Seminole
Community Deer Run Unit 14A
Zoning PUD
Interior
Interior Features Ceiling Fans(s), Eat-in Kitchen, High Ceilings, Kitchen/Family Room Combo, Living Room/Dining Room Combo, Primary Bedroom Main Floor, Thermostat, Vaulted Ceiling(s), Window Treatments
Heating Central
Cooling Central Air
Flooring Carpet, Tile, Vinyl
Fireplaces Type Wood Burning
Furnishings Unfurnished
Fireplace true
Appliance Microwave, Range, Refrigerator
Laundry Inside, Laundry Closet
Exterior
Exterior Feature Garden, Lighting, Sidewalk, Storage, Tennis Court(s)
Parking Features Ground Level, Open
Community Features Community Mailbox, Pool, Tennis Courts
Utilities Available Cable Connected, Electricity Connected, Sewer Connected, Street Lights, Water Connected
Amenities Available Pool, Tennis Court(s)
Roof Type Shingle
Porch Rear Porch, Screened
Garage false
Private Pool No
Building
Story 2
Entry Level Two
Foundation Slab
Lot Size Range 0 to less than 1/4
Sewer Public Sewer
Water Public
Structure Type Vinyl Siding
New Construction false
Schools
Elementary Schools Sterling Park Elementary
Middle Schools South Seminole Middle
High Schools Lake Howell High
Others
Pets Allowed Cats OK, Dogs OK, Yes
HOA Fee Include Pool,Recreational Facilities
Senior Community No
Ownership Fee Simple
Monthly Total Fees $308
Acceptable Financing Cash, Conventional, FHA, VA Loan
Membership Fee Required Required
Listing Terms Cash, Conventional, FHA, VA Loan
Special Listing Condition None


Find out why customers are choosing LPT Realty to meet their real estate needs
Learn More About LPT Realty







