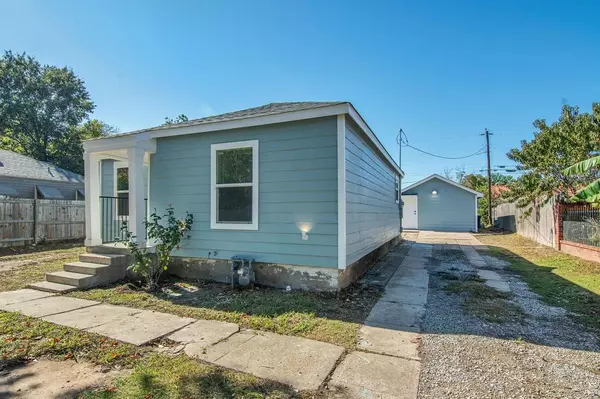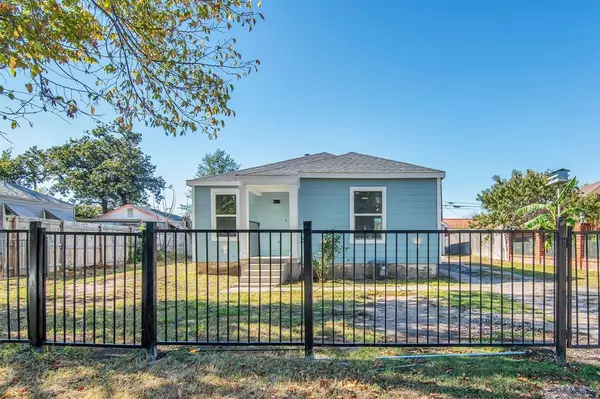
3 Beds
2 Baths
731 SqFt
3 Beds
2 Baths
731 SqFt
Key Details
Property Type Single Family Home
Sub Type Single Family Residence
Listing Status Active
Purchase Type For Sale
Square Footage 731 sqft
Price per Sqft $335
Subdivision Springdale Add
MLS Listing ID 20774214
Style Traditional
Bedrooms 3
Full Baths 2
HOA Y/N None
Year Built 1943
Annual Tax Amount $4,077
Lot Size 7,840 Sqft
Acres 0.18
Property Description
New: HVAC system, Roof with vents, Water heater, Windows, 12 in. attic insulation, water fixtures, Luxury fan with lighting fixture in kitchen, Recess lighting with ceiling fans, tile in Kitchen and shower, all new flooring. NOT painted kitchen cabinets, NEW fresh cabinetry with quartz countertops. Property also offers detached 2nd living quarters with its own full size bathroom and kitchen area. Let your imagination roam wild on your opportunities. Bring your parents, adult children or friends to room with you! Attention to detail remodel!
Oh and location a plus. 10 mins drive to Stockyards, 15 min drive to Downtown, 5 mins drive to both I-35W and 820N.
Location
State TX
County Tarrant
Direction Hwy I35W south to NE 28th St, East on 28th to N Chandler W South to property.
Rooms
Dining Room 1
Interior
Interior Features Decorative Lighting, Granite Counters
Heating Central, Natural Gas
Cooling Central Air, Gas
Flooring Ceramic Tile, Laminate, Luxury Vinyl Plank
Appliance Dishwasher, Electric Range, Electric Water Heater, Gas Range, Gas Water Heater
Heat Source Central, Natural Gas
Laundry Stacked W/D Area
Exterior
Fence Back Yard, Cross Fenced, Front Yard, Wrought Iron
Utilities Available City Sewer, City Water
Roof Type Shingle
Garage No
Building
Story One
Foundation Pillar/Post/Pier
Level or Stories One
Structure Type Siding
Schools
Elementary Schools Mg Ellis
Middle Schools Riverside
High Schools Carter Riv
School District Fort Worth Isd
Others
Ownership Israel Guillen
Acceptable Financing Cash, Conventional, FHA, VA Loan
Listing Terms Cash, Conventional, FHA, VA Loan


Find out why customers are choosing LPT Realty to meet their real estate needs
Learn More About LPT Realty







