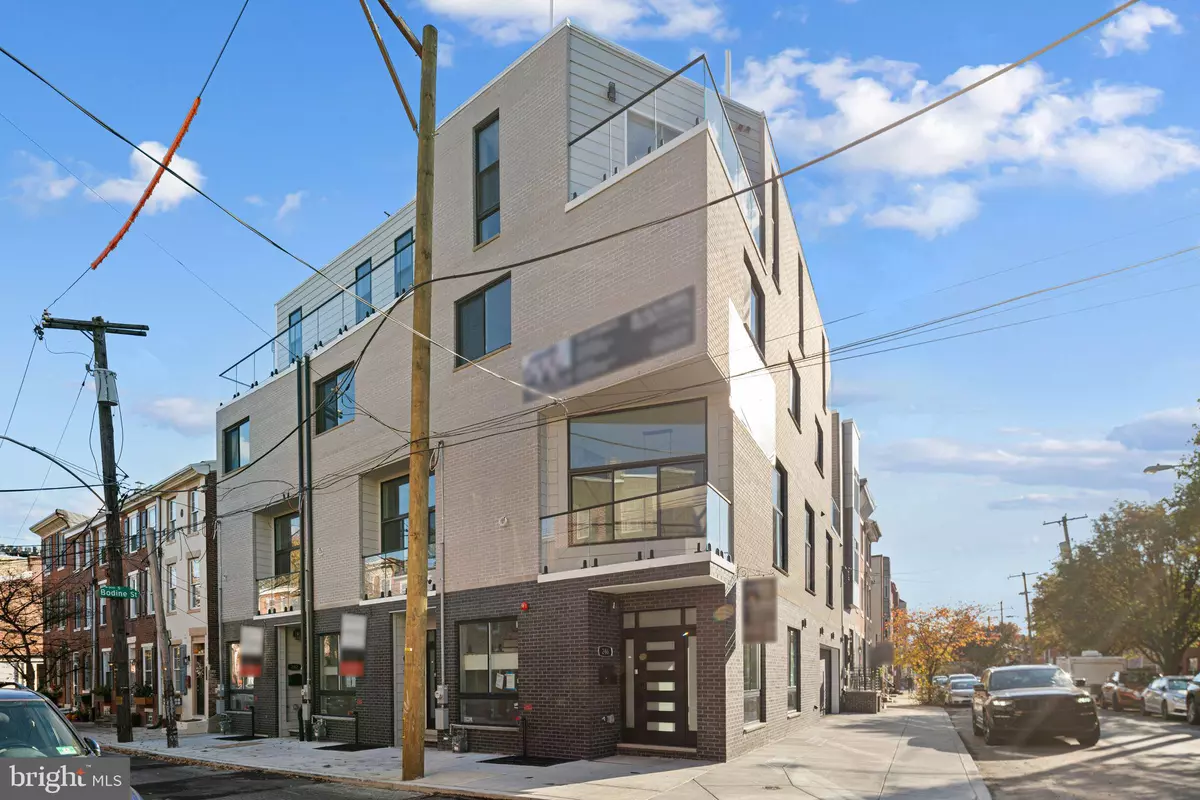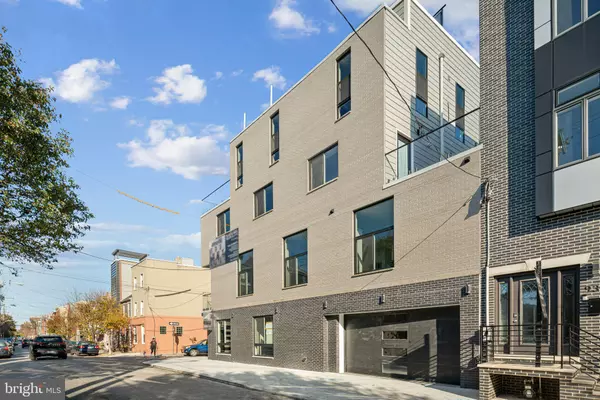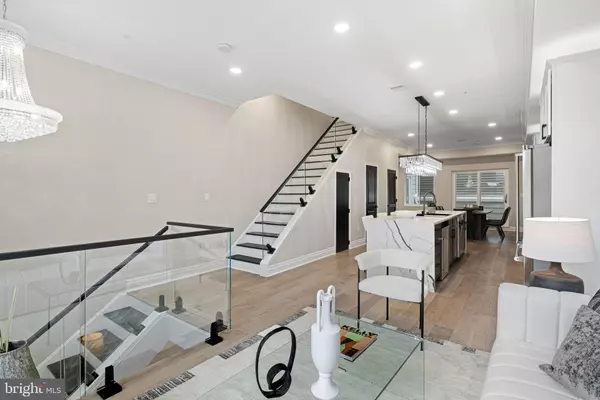
5 Beds
6 Baths
4,027 SqFt
5 Beds
6 Baths
4,027 SqFt
Key Details
Property Type Townhouse
Sub Type End of Row/Townhouse
Listing Status Active
Purchase Type For Sale
Square Footage 4,027 sqft
Price per Sqft $546
Subdivision Queen Village
MLS Listing ID PAPH2417894
Style Traditional
Bedrooms 5
Full Baths 5
Half Baths 1
HOA Y/N N
Abv Grd Liv Area 4,027
Originating Board BRIGHT
Year Built 2024
Tax Year 2024
Lot Size 1,772 Sqft
Acres 0.04
Property Description
The lower level is a thoughtfully designed space featuring a wet bar with a wine fridge, sleek black and white quartz countertops, heated floors throughout, and a versatile bedroom that can serve as a guest suite, playroom, fitness room, complete with a full spa-like bathroom.
Ascending to the main level on a striking floating staircase with custom glass and aluminum railings which lead you to oak hardwood floors with a premium sound barrier underlay for quiet comfort. Soaring 12’ ceilings and abundant natural light enhance the expansive open floor plan. Impeccable craftsmanship is evident throughout, with the builder utilizing LVL beams for structural strength and open concept floorplan with interior wall insulation for soundproofing. At the heart of this level is the chef’s kitchen, featuring custom, self-closing European cabinetry, high-end Viking appliances, and a stunning waterfall island with black and white quartz color palette. Adjacent is a living area with floor-to-ceiling custom built-ins finished with Carrera marble, accent lighting, and a gas fireplace. Step outside to the deck off the kitchen and rear patio is accessible via a spiral staircase which features a natural gas fire pit. Upgrade available with acceptable offer for full outdoor kitchen.
On the third level, you’ll find the expansive primary suite with custom accent wall, oversized windows, and a spacious, fully customized walk-in closet. The primary bath offers a spa-like experience, complete with heated floors, a soaking tub, standing shower, double vanities, LED mirrors, and fully tiled walls. Two additional en-suite bedrooms complete this level. The fourth floor features a wet bar with a stylish tile backsplash, perfect for entertaining on the large rooftop deck, along with an additional en-suite bedroom. The rooftop deck boasts fiberglass floor tiles, custom lighting, and breathtaking city views.
This one-of-a-kind residence offers a luxurious lifestyle that few homes can match. Come and experience all that this exceptional property has to offer. Taxes TBD; buyers are responsible for verifying square footage and tax information.
Please see additional documents for a complete list of construction upgrades.
Location
State PA
County Philadelphia
Area 19147 (19147)
Zoning RES
Rooms
Basement Fully Finished
Interior
Hot Water Natural Gas
Heating Forced Air
Cooling Central A/C
Heat Source Natural Gas
Exterior
Garage Built In, Covered Parking, Garage - Side Entry, Inside Access
Garage Spaces 3.0
Water Access N
Accessibility None
Attached Garage 3
Total Parking Spaces 3
Garage Y
Building
Story 5
Foundation Concrete Perimeter
Sewer Public Sewer
Water Public
Architectural Style Traditional
Level or Stories 5
Additional Building Above Grade
New Construction Y
Schools
School District The School District Of Philadelphia
Others
Senior Community No
Tax ID NO TAX RECORD
Ownership Fee Simple
SqFt Source Estimated
Acceptable Financing Conventional, Cash
Listing Terms Conventional, Cash
Financing Conventional,Cash
Special Listing Condition Standard


Find out why customers are choosing LPT Realty to meet their real estate needs
Learn More About LPT Realty







