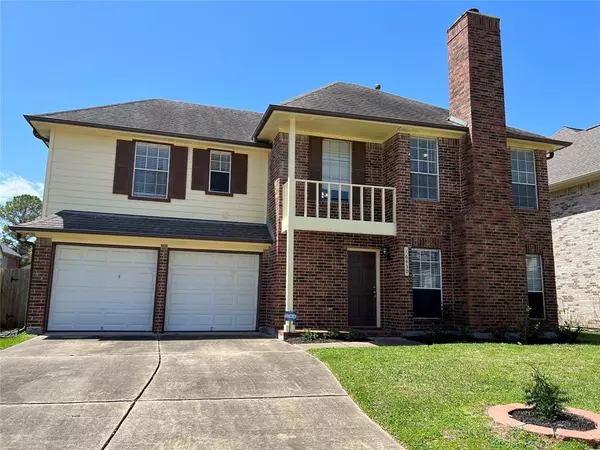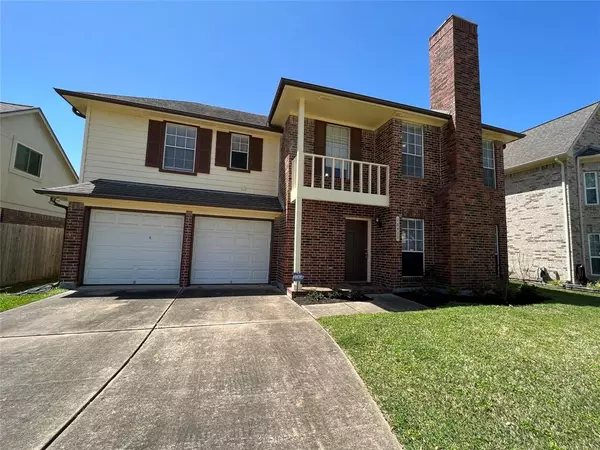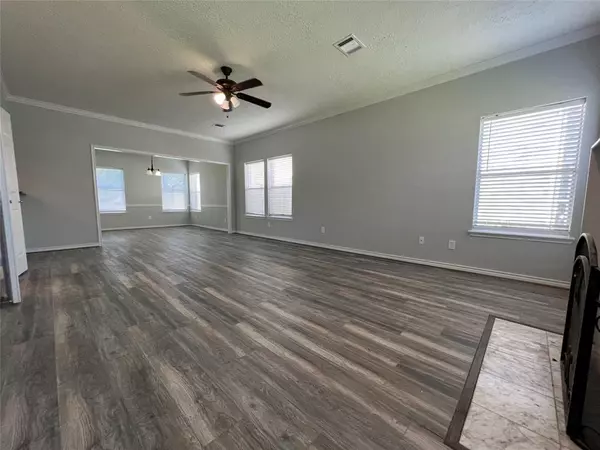
4 Beds
2.1 Baths
2,162 SqFt
4 Beds
2.1 Baths
2,162 SqFt
Key Details
Property Type Single Family Home
Sub Type Single Family Detached
Listing Status Active
Purchase Type For Rent
Square Footage 2,162 sqft
Subdivision Village Of Oak Lake R/P
MLS Listing ID 88096501
Bedrooms 4
Full Baths 2
Half Baths 1
Rental Info Long Term,One Year
Year Built 1991
Available Date 2024-11-13
Property Description
The open-concept kitchen boasts granite countertops, ample cabinet space, and a refrigerator. A large breakfast room is perfect for casual meals, while the separate dining room is ideal for more formal gatherings. The cozy living room with a fireplace creates a warm and inviting space.
The spacious primary bedroom includes a bonus room that can serve as a study, home office, or nursery. The en-suite bath offers double sinks, a separate tub and shower, and large his-and-her closets. High ceilings throughout add to the home's airy, spacious feel.
The large backyard is perfect for outdoor activities, offering plenty of space for kids, pets, or entertaining. This home is a must-see!
Location
State TX
County Fort Bend
Area Sugar Land West
Rooms
Bedroom Description All Bedrooms Up
Other Rooms Breakfast Room, Home Office/Study, Utility Room in House
Master Bathroom Primary Bath: Double Sinks, Primary Bath: Separate Shower
Interior
Heating Central Gas
Cooling Central Electric
Flooring Carpet, Vinyl
Fireplaces Number 1
Fireplaces Type Gas Connections
Appliance Dryer Included, Full Size, Refrigerator, Washer Included
Exterior
Parking Features Attached Garage
Garage Spaces 2.0
Private Pool No
Building
Lot Description Subdivision Lot
Story 2
Water Water District
New Construction No
Schools
Elementary Schools Oyster Creek Elementary School
Middle Schools Garcia Middle School (Fort Bend)
High Schools Austin High School (Fort Bend)
School District 19 - Fort Bend
Others
Pets Allowed Case By Case Basis
Senior Community No
Restrictions Deed Restrictions
Tax ID 8502-00-007-0590-907
Energy Description Ceiling Fans
Disclosures No Disclosures
Special Listing Condition No Disclosures
Pets Allowed Case By Case Basis


Find out why customers are choosing LPT Realty to meet their real estate needs
Learn More About LPT Realty







